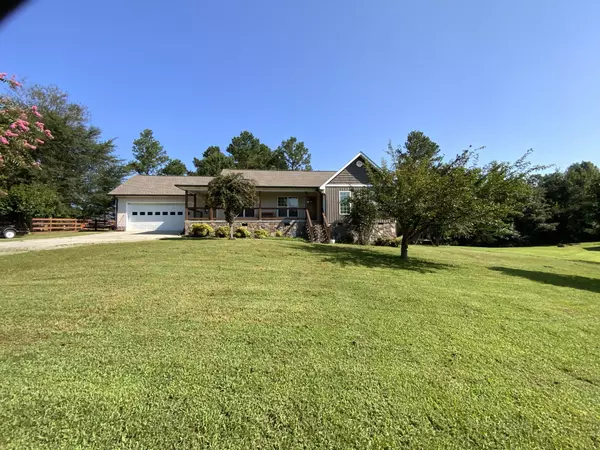$305,000
$299,900
1.7%For more information regarding the value of a property, please contact us for a free consultation.
3 Beds
2 Baths
1,664 SqFt
SOLD DATE : 09/29/2025
Key Details
Sold Price $305,000
Property Type Single Family Home
Listing Status Sold
Purchase Type For Sale
Square Footage 1,664 sqft
Price per Sqft $183
Subdivision Ladell Hgts
MLS Listing ID 3006945
Sold Date 09/29/25
Bedrooms 3
Full Baths 2
HOA Y/N No
Year Built 2005
Annual Tax Amount $2,612
Lot Size 0.580 Acres
Acres 0.58
Lot Dimensions 159x158x158x172
Property Description
Beautiful one level home in scenic Chatsworth Georgia! The drive to this home is amazing, you have views of the mountains, peaceful farmlands with serene ponds, wildlife and more. This wonderful home starts off with a large covered front porch perfect for sitting and taking in the peaceful neighborhood. Step inside to a spacious vaulted ceiling living room with plenty of room for entertaining. This home has a split bedroom plan giving the owners suite plenty of privacy along with ensuite bath and walk in closet. The other side of the home has two additional bedrooms and a full bath. Step into the kitchen and you will find stainless steel appliances, plenty of cabinets and a nice kitchen island. Down the back hallway is the laundry room with tile flooring and the door going into the oversized two car garage. Outside you have a wonderful yard with plenty of room in the front and back. Need more storage? There is a nice size storage building in the back yard. Don't delay, come see this home today.
Location
State GA
County Murray County
Interior
Interior Features Ceiling Fan(s), High Ceilings, Walk-In Closet(s)
Heating Central, Electric
Cooling Central Air, Electric
Flooring Carpet, Wood, Tile
Fireplace N
Appliance Refrigerator, Microwave, Electric Range, Dishwasher
Exterior
Garage Spaces 2.0
Utilities Available Electricity Available, Water Available
View Y/N false
Roof Type Asphalt
Private Pool false
Building
Lot Description Cleared, Other
Story 1
Sewer Septic Tank
Water Public
Structure Type Vinyl Siding
New Construction false
Schools
Elementary Schools Woodlawn Elementary School
Middle Schools Bagley Middle School
High Schools North Murray High School
Others
Senior Community false
Special Listing Condition Standard
Read Less Info
Want to know what your home might be worth? Contact us for a FREE valuation!

Our team is ready to help you sell your home for the highest possible price ASAP

© 2025 Listings courtesy of RealTrac as distributed by MLS GRID. All Rights Reserved.

"My job is to find and attract mastery-based agents to the office, protect the culture, and make sure everyone is happy! "






