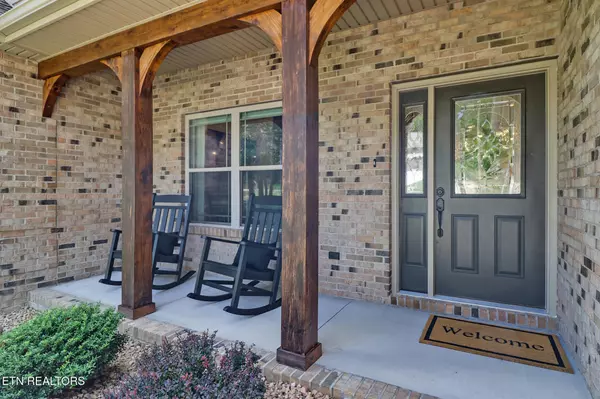$505,000
$499,900
1.0%For more information regarding the value of a property, please contact us for a free consultation.
3 Beds
2 Baths
1,912 SqFt
SOLD DATE : 09/30/2025
Key Details
Sold Price $505,000
Property Type Single Family Home
Sub Type Single Family Residence
Listing Status Sold
Purchase Type For Sale
Square Footage 1,912 sqft
Price per Sqft $264
Subdivision Trent
MLS Listing ID 3006115
Sold Date 09/30/25
Bedrooms 3
Full Baths 2
HOA Fees $120/mo
HOA Y/N Yes
Year Built 2018
Annual Tax Amount $1,138
Lot Size 0.300 Acres
Acres 0.3
Lot Dimensions 89 X 143.38
Property Sub-Type Single Family Residence
Property Description
Tucked into a wooded enclave with no rear neighbors, this beautifully maintained craftsman-style ranch blends privacy, comfort, and design. From its welcoming front porch to its light-filled interior and expansive outdoor living spaces, this home is a true retreat. Walking in, you'll find spacious open-concept living with vaulted ceilings and a dramatic floor-to-ceiling stone fireplace. Designer kitchen featuring granite countertops, stainless steel appliances, custom cabinetry, and a central island perfect for entertaining. The master bedroom offers comfort and elegance with a tray ceiling, large windows, and a spa-inspired en-suite bath with walk-in tiled shower and large walk in closet. Two guest bedrooms on the other side of the living space, the front guest bedroom features a large arched window bringing in ample natural light. The sunroom has oversized arched windows and peaceful wooded views—ideal for reading, hobbies, or morning coffee. Laundry room includes shelving, and the washer & Dryer convey. No backyard neighbors—instead, a gorgeous common space offers a buffer of serenity and nature. After rainfall, enjoy the sounds of a natural waterfall, creating a peaceful, spa-like atmosphere! The common area adjoins the #16 fairway of the prestigious Stonehenge Golf Course, which can be seen from the back in the winter months. Two-tiered deck wired for a hot tub and ideal for outdoor dining or stargazing. Updated rock in the landscaping has been recently added, and the HVAC system in the crawl space has been replaced. Most furniture is available for sale, offering a turnkey lifestyle. This home offers more than just beautiful design—it delivers a rare connection to nature and tranquility, all while being minutes from the Fairfield Glade amenities. Schedule your private showing today—this one-of-a-kind opportunity won't last!
Location
State TN
County Cumberland County
Rooms
Main Level Bedrooms 3
Interior
Interior Features Walk-In Closet(s), Ceiling Fan(s)
Heating Electric, Heat Pump, Propane
Cooling Central Air, Ceiling Fan(s)
Flooring Wood, Tile
Fireplaces Number 1
Fireplace Y
Appliance Dishwasher, Dryer, Microwave, Range, Refrigerator, Washer
Exterior
Garage Spaces 2.0
Utilities Available Electricity Available, Water Available
Amenities Available Pool, Golf Course, Playground
View Y/N false
Private Pool false
Building
Lot Description Other, Rolling Slope
Story 1
Sewer Public Sewer
Water Public
Structure Type Frame,Vinyl Siding,Other,Brick
New Construction false
Others
HOA Fee Include Trash,Sewer
Senior Community false
Special Listing Condition Standard
Read Less Info
Want to know what your home might be worth? Contact us for a FREE valuation!

Our team is ready to help you sell your home for the highest possible price ASAP

© 2025 Listings courtesy of RealTrac as distributed by MLS GRID. All Rights Reserved.

"My job is to find and attract mastery-based agents to the office, protect the culture, and make sure everyone is happy! "






