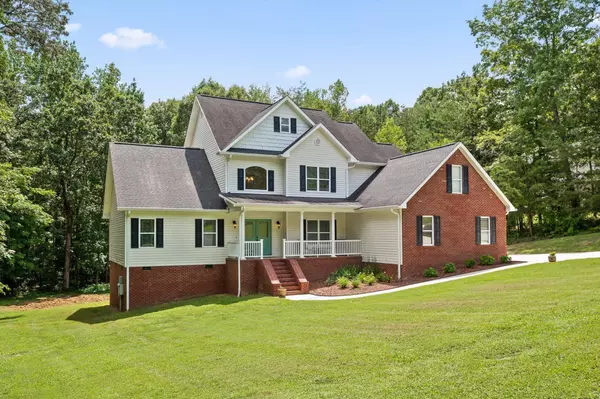$460,000
$465,000
1.1%For more information regarding the value of a property, please contact us for a free consultation.
4 Beds
3 Baths
2,263 SqFt
SOLD DATE : 09/30/2025
Key Details
Sold Price $460,000
Property Type Single Family Home
Sub Type Single Family Residence
Listing Status Sold
Purchase Type For Sale
Square Footage 2,263 sqft
Price per Sqft $203
Subdivision Hidden Ridge Phase 2
MLS Listing ID 3006237
Sold Date 09/30/25
Bedrooms 4
Full Baths 2
Half Baths 1
HOA Y/N No
Year Built 2005
Annual Tax Amount $1,600
Lot Size 0.510 Acres
Acres 0.51
Lot Dimensions 127X170X128X180
Property Sub-Type Single Family Residence
Property Description
Welcome to your dream home in the heart of the breathtaking Sequatchie Valley! This beautiful and spacious home in Dunlap offers incredible curb appeal with a side-loading garage, charming rocking chair front porch, and manicured landscaping. Step inside to find gleaming hardwood floors, abundant natural light, and a flowing floor plan perfect for everyday living and entertaining.
The main-level master suite features a newly remodeled bath with a stunning tiled shower. The open-concept kitchen and great room provide a warm and inviting atmosphere, complete with ample cabinetry and generous counter space. Upstairs, you'll find additional bedrooms ideal for family or guests.
Enjoy the outdoors year-round with a new deck and screened-in porch overlooking the peaceful backyard. What a perfect place for entertaining or just enjoying time with your family. The sellers have made numerous updates including fresh interior paint, new front and back doors, a tankless water heater, upgraded lighting, and extensive drainage and gutter enhancements and do much more. Call us today for the complete list!
Located in a quiet, friendly and low traffic neighborhood, this home blends comfort, style, and convenience—ready for you to move in and make it your own! Call today to see inside. Once you do, you'll want to make it your own.
Location
State TN
County Sequatchie County
Rooms
Main Level Bedrooms 1
Interior
Interior Features High Ceilings, Open Floorplan, Walk-In Closet(s)
Heating Central, Electric
Cooling Central Air, Electric
Flooring Wood
Fireplaces Number 2
Fireplace Y
Appliance Oven, Refrigerator, Microwave, Cooktop, Dishwasher
Exterior
Garage Spaces 2.0
Utilities Available Electricity Available, Water Available
View Y/N false
Roof Type Other
Private Pool false
Building
Lot Description Level, Other
Story 2
Sewer Septic Tank
Water Public
Structure Type Vinyl Siding,Other,Brick
New Construction false
Schools
Elementary Schools Griffith Elementary
Middle Schools Sequatchie Co Middle School
High Schools Sequatchie Co High School
Others
Senior Community false
Special Listing Condition Standard
Read Less Info
Want to know what your home might be worth? Contact us for a FREE valuation!

Our team is ready to help you sell your home for the highest possible price ASAP

© 2025 Listings courtesy of RealTrac as distributed by MLS GRID. All Rights Reserved.

"My job is to find and attract mastery-based agents to the office, protect the culture, and make sure everyone is happy! "






