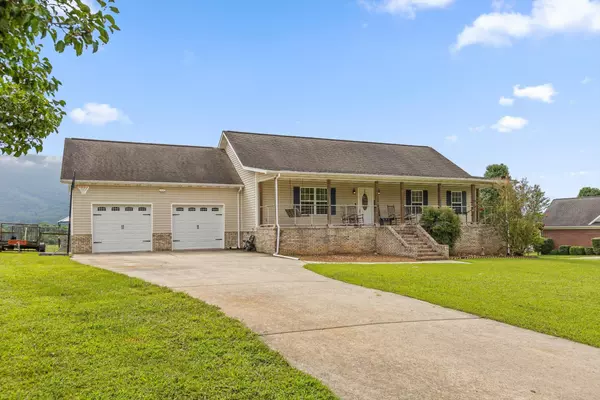$309,900
$309,900
For more information regarding the value of a property, please contact us for a free consultation.
3 Beds
2 Baths
1,600 SqFt
SOLD DATE : 09/29/2025
Key Details
Sold Price $309,900
Property Type Single Family Home
Listing Status Sold
Purchase Type For Sale
Square Footage 1,600 sqft
Price per Sqft $193
Subdivision Little Ponderosa
MLS Listing ID 3003383
Sold Date 09/29/25
Bedrooms 3
Full Baths 2
HOA Y/N No
Year Built 2007
Annual Tax Amount $1,206
Lot Size 0.960 Acres
Acres 0.96
Lot Dimensions 143x292
Property Description
Welcome to this charming one-level home nestled in a beautiful valley with mountain views on both sides. This 3 bedroom, 2 bath home offers the perfect blend of comfort, convenience, and style. Step inside and you'll be greeted by soaring cathedral ceilings and a cozy shiplap gas fireplace as the centerpiece of the living room.
The kitchen is designed with function and flow in mind, open on both sides of the central wall so you can easily move through the space. It includes a freestanding electric range/oven with convection, refrigerator, dishwasher, and an island that stays. The microwave and convection oven and refrigerator were updated in 2022. The dining area is combined with the kitchen, creating a seamless spot for meals and gatherings.
A laundry room with a sink connects to the kitchen that leads to the 2-car garage, which also features an electric Level 3 charger. Down the hallway, you'll find a full bath with a tub/shower combo, two bedrooms on the right, and the primary suite at the end of the hall. The primary suite includes a walk-in closet, double vanities, and a stand-up shower.
Additional perks include a stand-up utility garage with a gas water heater beneath the home, exterior finished in a combination of vinyl and brick, and a spacious back yard that is fenced and ready for fun. Enjoy the 27' round, 52'' deep above-ground pool (installed 2020) The back yard also includes a playground that stays with the property.
This home sits on two adjoining lots giving you nearly an acre of land!. The extra space provides privacy, room to spread out, and endless possibilities for outdoor living.
Location
State TN
County Sequatchie County
Interior
Interior Features Smart Light(s), Kitchen Island
Heating Central, Electric, Heat Pump, Natural Gas
Cooling Central Air, Dual, Electric
Flooring Carpet
Fireplaces Number 1
Fireplace Y
Appliance Refrigerator, Microwave, Electric Range, Dishwasher, Oven, Dryer, Washer
Exterior
Exterior Feature Smart Light(s)
Garage Spaces 2.0
Pool Above Ground
Utilities Available Electricity Available, Natural Gas Available, Water Available
View Y/N true
View Mountain(s)
Roof Type Asphalt
Private Pool true
Building
Lot Description Level
Story 1
Sewer Septic Tank
Water Public
Structure Type Vinyl Siding,Other,Brick
New Construction false
Schools
Elementary Schools Griffith Elementary
Middle Schools Sequatchie Co Middle School
High Schools Sequatchie Co High School
Others
Senior Community false
Special Listing Condition Standard
Read Less Info
Want to know what your home might be worth? Contact us for a FREE valuation!

Our team is ready to help you sell your home for the highest possible price ASAP

© 2025 Listings courtesy of RealTrac as distributed by MLS GRID. All Rights Reserved.

"My job is to find and attract mastery-based agents to the office, protect the culture, and make sure everyone is happy! "






