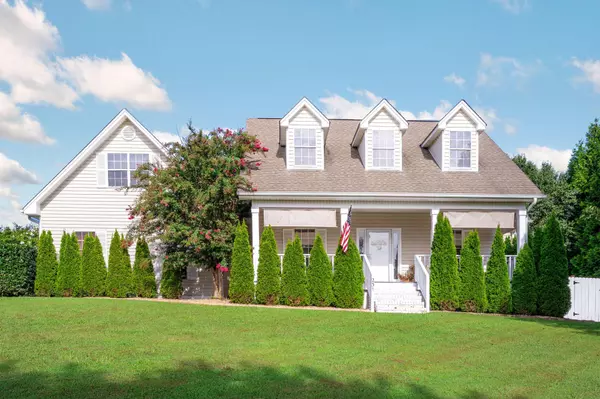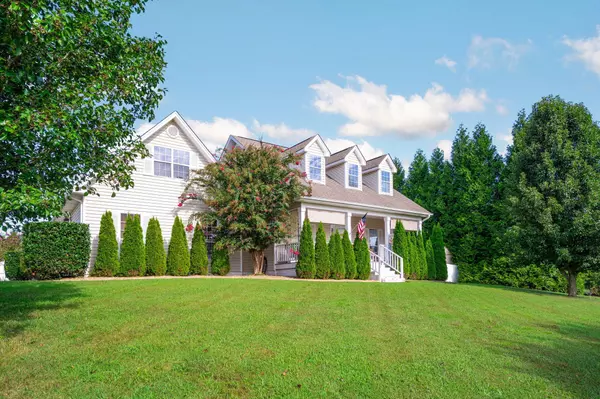$475,000
$495,000
4.0%For more information regarding the value of a property, please contact us for a free consultation.
3 Beds
3 Baths
2,200 SqFt
SOLD DATE : 09/29/2025
Key Details
Sold Price $475,000
Property Type Single Family Home
Sub Type Single Family Residence
Listing Status Sold
Purchase Type For Sale
Square Footage 2,200 sqft
Price per Sqft $215
Subdivision Fernwood
MLS Listing ID 3003249
Sold Date 09/29/25
Bedrooms 3
Full Baths 2
Half Baths 1
HOA Y/N No
Year Built 1998
Annual Tax Amount $1,108
Lot Size 0.360 Acres
Acres 0.36
Lot Dimensions 53x232
Property Sub-Type Single Family Residence
Property Description
Welcome to 231 Fernwood- a beautifully updated home in a great school district. Nestled on a charming, landscaped corner lot with privacy and mountain views, you will love how close it is to all the amenities of town but situated just outside of city limits.
This cozy and spacious 3-bedroom home with a bonus room has newer carpet throughout, solid hardwood floors, tall cathedral ceilings and a cozy gas fireplace with shiplap accents. The updated kitchen includes beautiful granite countertops and cabinets, stainless steel appliances, a breakfast bar, and a dining nook overlooking the back deck. The formal dining room is relaxing and the perfect space for hosting.
The primary suite separate from the other bedrooms, features a walk-in closet, double vanities, jetted tub, and walk in shower. On the other side of the living room, 2 additional bedrooms with a full bath complete the main level. Upstairs, a large bonus room with a half bath is perfect for a home office, media room, or guest space.
Outside you will find covered porches, a large deck for entertaining, and a fenced in private back yard with big mature trees. Plenty of space for the family yet easy upkeep. Don't forget the quick easy drive to Parksville Lake and white water rafting just down the road. This home is ready for its new owners--don't miss your chance to make it yours!
Location
State TN
County Bradley County
Interior
Interior Features Ceiling Fan(s), Walk-In Closet(s), High Speed Internet, Kitchen Island
Heating Central, Natural Gas
Cooling Central Air, Electric
Flooring Carpet, Wood, Tile
Fireplace N
Exterior
Garage Spaces 2.0
Utilities Available Electricity Available, Natural Gas Available, Water Available
View Y/N true
View Mountain(s)
Private Pool false
Building
Sewer Septic Tank
Water Public
Structure Type Vinyl Siding
New Construction false
Schools
Elementary Schools Park View Elementary School
Middle Schools Ocoee Middle School
High Schools Walker Valley High School
Others
Senior Community false
Special Listing Condition Standard
Read Less Info
Want to know what your home might be worth? Contact us for a FREE valuation!

Our team is ready to help you sell your home for the highest possible price ASAP

© 2025 Listings courtesy of RealTrac as distributed by MLS GRID. All Rights Reserved.

"My job is to find and attract mastery-based agents to the office, protect the culture, and make sure everyone is happy! "






