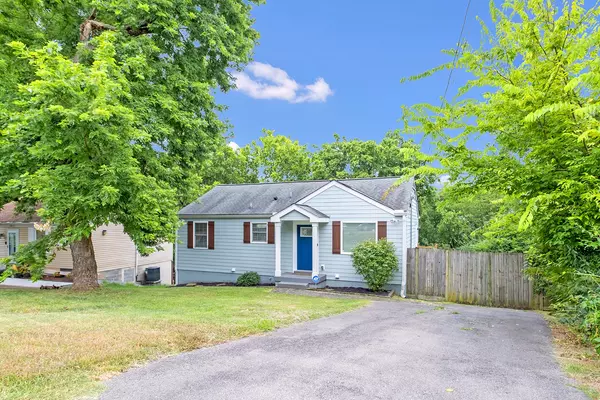$640,000
$674,900
5.2%For more information regarding the value of a property, please contact us for a free consultation.
3 Beds
3 Baths
1,824 SqFt
SOLD DATE : 09/17/2025
Key Details
Sold Price $640,000
Property Type Single Family Home
Sub Type Single Family Residence
Listing Status Sold
Purchase Type For Sale
Square Footage 1,824 sqft
Price per Sqft $350
Subdivision Valley View
MLS Listing ID 2969213
Sold Date 09/17/25
Bedrooms 3
Full Baths 2
Half Baths 1
HOA Y/N No
Year Built 1959
Annual Tax Amount $3,248
Lot Size 10,018 Sqft
Acres 0.23
Lot Dimensions 50 X 149
Property Sub-Type Single Family Residence
Property Description
Fully renovated charmer in desirable Sylvan Park ~ Walk to The Produce Place, 440 Greenway, L&L Market + more! Living w/custom tv cabinet \\ Updated Kitchen w/stainless appliances + stone countertops \\ Open Dining w/easy deck access (ideal for indoor-outdoor entertaining) \\ 2 Bedrooms + Full Bath on main level \\ Downstairs is the ultimate private living space: Rec Room w/yard access, Owner's Suite w/spa bath + walk-in closet, Laundry Room w/stacking W/D \\ All the bells + whistles: Wood floors, Recessed lighting, Wired for Google Fiber, Programmable thermostat & more ~ Must-see in an unbeatable location! **PRE-MARKET OPEN HOUSE & HAPPY HOUR: Wed. 8/6 @ 4-6pm - Wine, seasonal bites, & frozen sweet treats!**
Location
State TN
County Davidson County
Rooms
Main Level Bedrooms 2
Interior
Heating Central, Electric
Cooling Central Air, Electric
Flooring Wood, Tile
Fireplace N
Appliance Electric Oven, Electric Range
Exterior
Utilities Available Electricity Available, Water Available
View Y/N false
Private Pool false
Building
Story 2
Sewer Public Sewer
Water Public
Structure Type Fiber Cement
New Construction false
Schools
Elementary Schools Sylvan Park Paideia Design Center
Middle Schools West End Middle School
High Schools Hillsboro Comp High School
Others
Senior Community false
Special Listing Condition Standard
Read Less Info
Want to know what your home might be worth? Contact us for a FREE valuation!

Our team is ready to help you sell your home for the highest possible price ASAP

© 2025 Listings courtesy of RealTrac as distributed by MLS GRID. All Rights Reserved.

"My job is to find and attract mastery-based agents to the office, protect the culture, and make sure everyone is happy! "






