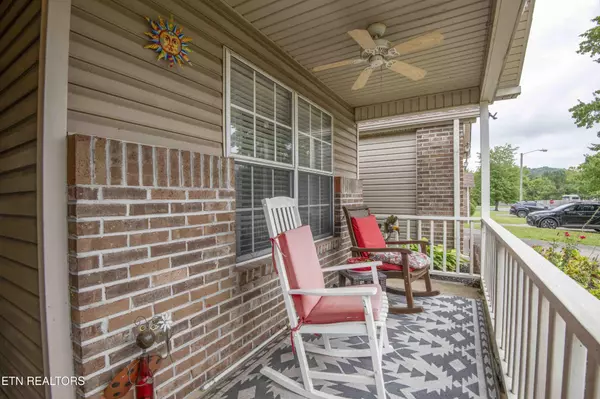$360,000
$350,000
2.9%For more information regarding the value of a property, please contact us for a free consultation.
3 Beds
2 Baths
1,554 SqFt
SOLD DATE : 09/11/2025
Key Details
Sold Price $360,000
Property Type Condo
Sub Type Other Condo
Listing Status Sold
Purchase Type For Sale
Square Footage 1,554 sqft
Price per Sqft $231
Subdivision Westbrooke Phase 2
MLS Listing ID 2993379
Sold Date 09/11/25
Bedrooms 3
Full Baths 2
HOA Fees $100/mo
HOA Y/N Yes
Year Built 1995
Annual Tax Amount $714
Lot Size 4,356 Sqft
Acres 0.1
Lot Dimensions 40.66x139.6xIRR
Property Sub-Type Other Condo
Property Description
Welcome to this beautifully updated 3-bedroom, 2-bath condo offering 1,554 sq ft of low-maintenance living in the heart of West Knoxville. This well-maintained condo features fresh interior paint, new LVP flooring throughout, a recently replaced hot water heater and over-the-range microwave, plus a newer HVAC unit making it truly move-in ready. Enjoy outdoor living with a covered front porch, a screened-in back porch, and an open back deck perfect for entertaining or relaxing. Community HOA amenities include lawn maintenance, a swimming pool, and a picnic/barbecue area, offering low-maintenance living with lifestyle perks. Located near a neighborhood path that leads directly to Plumb Creek Park—a 33-acre park featuring walking trails, a playground, two dog parks, and a 9-hole par-3 foot or disc golf course. Convenient to shopping, dining, and top rated schools—this one checks all the boxes!
Location
State TN
County Knox County
Rooms
Main Level Bedrooms 3
Interior
Interior Features Walk-In Closet(s), Pantry, Ceiling Fan(s)
Heating Natural Gas, Other
Cooling Central Air, Ceiling Fan(s)
Flooring Tile, Vinyl
Fireplaces Number 1
Fireplace Y
Appliance Dishwasher, Disposal, Microwave, Range, Refrigerator
Exterior
Garage Spaces 1.0
Utilities Available Natural Gas Available, Water Available
Amenities Available Pool, Sidewalks
View Y/N false
Private Pool false
Building
Lot Description Level
Story 1
Sewer Public Sewer
Water Public
Structure Type Vinyl Siding,Other,Brick
New Construction false
Others
HOA Fee Include Pest Control,Maintenance Structure,Trash,Maintenance Grounds
Senior Community false
Special Listing Condition Standard
Read Less Info
Want to know what your home might be worth? Contact us for a FREE valuation!

Our team is ready to help you sell your home for the highest possible price ASAP

© 2025 Listings courtesy of RealTrac as distributed by MLS GRID. All Rights Reserved.

"My job is to find and attract mastery-based agents to the office, protect the culture, and make sure everyone is happy! "






