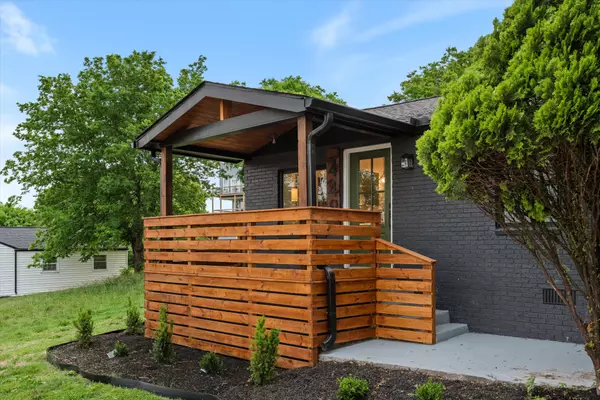$355,000
$379,900
6.6%For more information regarding the value of a property, please contact us for a free consultation.
3 Beds
2 Baths
1,000 SqFt
SOLD DATE : 09/11/2025
Key Details
Sold Price $355,000
Property Type Single Family Home
Sub Type Single Family Residence
Listing Status Sold
Purchase Type For Sale
Square Footage 1,000 sqft
Price per Sqft $355
MLS Listing ID 2888231
Sold Date 09/11/25
Bedrooms 3
Full Baths 2
HOA Y/N No
Year Built 1950
Annual Tax Amount $1,193
Lot Size 7,405 Sqft
Acres 0.17
Lot Dimensions 50 X 145
Property Sub-Type Single Family Residence
Property Description
Placed down a quiet street in one of Nashvilles most rapidly growing neighborhoods. This adorable fully updated 1950s cottage is minutes to Downtown Nashville and all the hot spots. Featuring three spacious bedrooms - two full bathrooms - an open and inviting floor plan with designer selections and finishes - upscale sage green shaker cabinetry - new stainless steel appliances - quartz countertops - and much more. The generous sized lot allows for the perfect space to entertain, relax, outdoor activities, and enjoy with furry friends. Settle in and soak up the city skyline views from your front porch, this charming home is a true gem.
Location
State TN
County Davidson County
Rooms
Main Level Bedrooms 3
Interior
Interior Features Built-in Features, Ceiling Fan(s), High Ceilings, Open Floorplan, Walk-In Closet(s)
Heating Central, Electric
Cooling Ceiling Fan(s), Central Air, Electric
Flooring Laminate, Tile
Fireplace N
Appliance Built-In Electric Oven, Built-In Electric Range, Dishwasher, Microwave, Refrigerator, Stainless Steel Appliance(s)
Exterior
Utilities Available Electricity Available, Water Available
View Y/N true
View City
Roof Type Shingle
Private Pool false
Building
Lot Description Cleared, Level, Views
Story 1
Sewer Public Sewer
Water Public
Structure Type Brick
New Construction false
Schools
Elementary Schools Alex Green Elementary
Middle Schools Brick Church Middle School
High Schools Whites Creek High
Others
Senior Community false
Special Listing Condition Standard
Read Less Info
Want to know what your home might be worth? Contact us for a FREE valuation!

Our team is ready to help you sell your home for the highest possible price ASAP

© 2025 Listings courtesy of RealTrac as distributed by MLS GRID. All Rights Reserved.

"My job is to find and attract mastery-based agents to the office, protect the culture, and make sure everyone is happy! "






