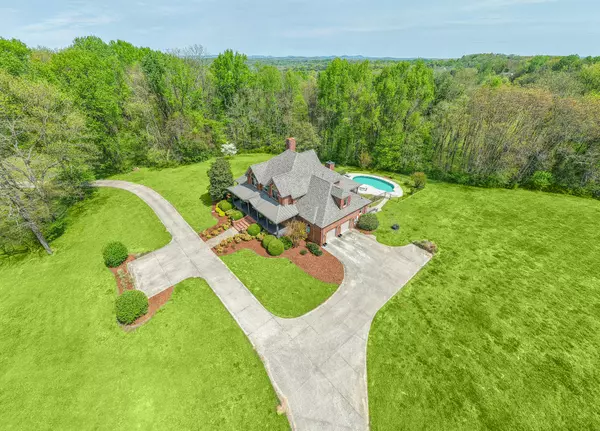$1,800,000
$1,950,000
7.7%For more information regarding the value of a property, please contact us for a free consultation.
4 Beds
5 Baths
3,485 SqFt
SOLD DATE : 08/25/2025
Key Details
Sold Price $1,800,000
Property Type Single Family Home
Sub Type Single Family Residence
Listing Status Sold
Purchase Type For Sale
Square Footage 3,485 sqft
Price per Sqft $516
Subdivision Overall Creek Farms
MLS Listing ID 2812674
Sold Date 08/25/25
Bedrooms 4
Full Baths 4
Half Baths 1
HOA Y/N No
Year Built 2006
Annual Tax Amount $2,891
Lot Size 17.750 Acres
Acres 17.75
Property Sub-Type Single Family Residence
Property Description
Private secluded estate with rolling pastures mostly fenced. Scenic circular driveway. Open & spacious kitchen, breakfast nook, walk-in pantry opening to the great room with 14ft ceiling.Hardwood flrs throughout the 1st flr. Primary Bed with His/Her closets, vaulted ceiling & screened porch access. 2 lots (lots 2 & 3) for a total of 17.75 +/- ac. Lot 3 is 8.3 ac & restricted to one 5 bedrm per Williamson Co. Sewage Dept. Power and well water to lot 3 by the cute Garden House. Utility barn with medal roof perfect for utility vehicles or convert to a animal barn-has power & water access. Spacious house with a 15x46 ft screened porch including wood burning fireplace running the length of the house. In-ground pool fully fenced. Choice Home Warranty w/pool & septic coverage. New carpet up. New upper front windows. Dining room chandelier does not remain.
Location
State TN
County Williamson County
Rooms
Main Level Bedrooms 1
Interior
Interior Features Built-in Features, Ceiling Fan(s), Entrance Foyer, Extra Closets, Open Floorplan, Pantry, Walk-In Closet(s), High Speed Internet, Kitchen Island
Heating Propane
Cooling Electric
Flooring Carpet, Wood, Tile
Fireplaces Number 2
Fireplace Y
Appliance Built-In Electric Oven, Double Oven, Cooktop, Dishwasher, Microwave, Refrigerator, Stainless Steel Appliance(s)
Exterior
Garage Spaces 2.0
Pool In Ground
Utilities Available Electricity Available, Water Available
View Y/N true
View Mountain(s)
Roof Type Asphalt
Private Pool true
Building
Lot Description Cleared, Private, Rolling Slope, Views
Story 2
Sewer Septic Tank
Water Public
Structure Type Brick
New Construction false
Schools
Elementary Schools College Grove Elementary
Middle Schools Fred J Page Middle School
High Schools Fred J Page High School
Others
Senior Community false
Special Listing Condition Standard
Read Less Info
Want to know what your home might be worth? Contact us for a FREE valuation!

Our team is ready to help you sell your home for the highest possible price ASAP

© 2025 Listings courtesy of RealTrac as distributed by MLS GRID. All Rights Reserved.
"My job is to find and attract mastery-based agents to the office, protect the culture, and make sure everyone is happy! "






