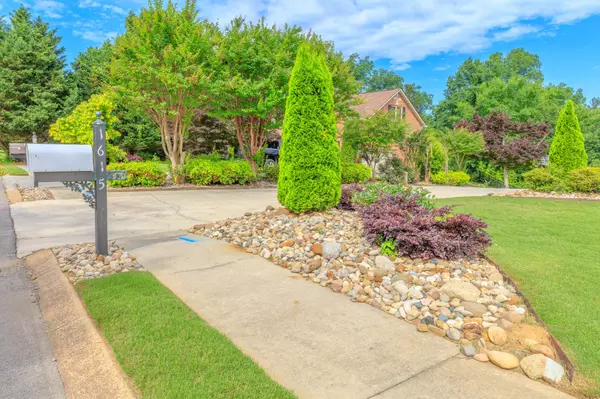$717,000
$744,900
3.7%For more information regarding the value of a property, please contact us for a free consultation.
5 Beds
4 Baths
5,431 SqFt
SOLD DATE : 08/22/2025
Key Details
Sold Price $717,000
Property Type Single Family Home
Sub Type Single Family Residence
Listing Status Sold
Purchase Type For Sale
Square Footage 5,431 sqft
Price per Sqft $132
Subdivision Lenox Hills
MLS Listing ID 2979918
Sold Date 08/22/25
Bedrooms 5
Full Baths 4
HOA Y/N No
Year Built 1997
Annual Tax Amount $3,515
Lot Size 0.600 Acres
Acres 0.6
Lot Dimensions 115x219x112x245
Property Sub-Type Single Family Residence
Property Description
Motivated Seller!! Offering up to $10,000 toward rate buy-down or closing costs. Ask your lender how this could reduce your monthly payment!
Nestled at the end of a quiet cul-de-sac on a picturesque .68-acre wooded lot, this beautifully maintained all brick, 5-bedroom, 4-bathroom home offers the perfect blend of privacy, functionality, and elegance. Step inside to find a spacious open layout featuring a dedicated home office, with French doors, an eat-in kitchen with ample cabinetry and a large walk in pantry for storage. A primary suite designed for relaxation—with a soaking tub, separate walk-in shower, and an expansive walk-in closet. Beautiful crown moulding through-out with vaulted ceilings. Enjoy your morning coffee or stunning evening sunsets, on the screened in back deck, located off the main level.
Downstairs, the fully finished 1,800 sq ft mother-in-law suite boasts its own full kitchen, generous living space, and private entrance—ideal for extended family, guests, or rental potential, complete with its own garage.
Outside, escape to your own backyard oasis complete with a heated, saltwater pool and spa, and accentuated by a tranquil waterfall feature surrounded by lush Bermuda grass. The automatic pool cover adds safety and peace of mind. The wooded lot provides shade, serenity, and a natural backdrop for gatherings or peaceful evenings at home.
This rare gem combines upscale living with luxurious amenities in a family-friendly neighborhood. Don't miss your chance to own this exceptional property. Schedule your showing today.
Location
State TN
County Bradley County
Rooms
Main Level Bedrooms 1
Interior
Interior Features Walk-In Closet(s), High Ceilings
Heating Natural Gas, Central
Cooling Other, Central Air
Flooring Carpet, Wood, Tile
Fireplace N
Appliance Gas Oven, Double Oven, Oven, Cooktop, Gas Range, Dishwasher, Refrigerator, Disposal, Microwave
Exterior
Garage Spaces 3.0
Pool In Ground
Utilities Available Natural Gas Available, Water Available
Amenities Available Pool
View Y/N false
Roof Type Shingle
Private Pool true
Building
Lot Description Wooded
Sewer Public Sewer
Water Public
Structure Type Other
New Construction false
Schools
Elementary Schools Candy'S Creek Cherokee Elementary School
Middle Schools Cleveland Middle
High Schools Cleveland High
Others
Senior Community false
Special Listing Condition Standard
Read Less Info
Want to know what your home might be worth? Contact us for a FREE valuation!

Our team is ready to help you sell your home for the highest possible price ASAP

© 2025 Listings courtesy of RealTrac as distributed by MLS GRID. All Rights Reserved.
"My job is to find and attract mastery-based agents to the office, protect the culture, and make sure everyone is happy! "






