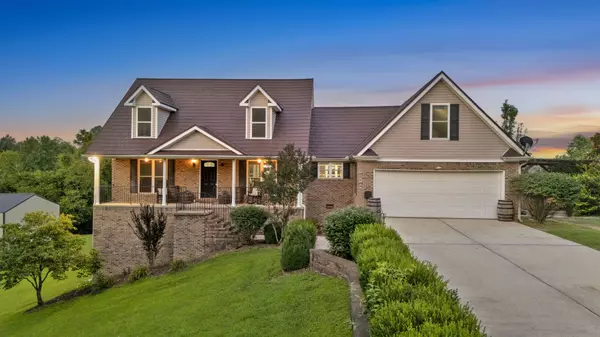$485,000
$499,900
3.0%For more information regarding the value of a property, please contact us for a free consultation.
3 Beds
2 Baths
2,289 SqFt
SOLD DATE : 08/22/2025
Key Details
Sold Price $485,000
Property Type Single Family Home
Sub Type Single Family Residence
Listing Status Sold
Purchase Type For Sale
Square Footage 2,289 sqft
Price per Sqft $211
Subdivision Crest View
MLS Listing ID 2931822
Sold Date 08/22/25
Bedrooms 3
Full Baths 2
HOA Y/N No
Year Built 2006
Annual Tax Amount $1,400
Lot Size 2.270 Acres
Acres 2.27
Property Sub-Type Single Family Residence
Property Description
Welcome to Lynchburg Living with a View!
Stunning brick home in a sought-after neighborhood on 2.27+/- private acres. This home offers 3 bedrooms, 2 bathrooms, an upstairs bonus room, and a 2-car garage. Vaulted ceilings, hardwood floors, granite countertops, and a gas log fireplace in the main living space.
The kitchen connects to both a formal dining room and an eat-in area, giving plenty of space for meals and gatherings. The entry foyer leads in from a large front porch, with white columns adding a classic touch of elegance.
The primary suite features tray ceilings, large windows, a private walkout to the deck, and an en suite bath with a soaker tub and tile shower.
Sliding glass doors lead you out to the back deck, where you'll get wide-open views for miles overlooking Lynchburg.
The property also includes a 30x40 detached shop for tools or toys, a walk-through basement/crawlspace for storage, and an above-ground pool ready for summer days.
Live the Lynchburg life you've been dreaming of, and call today to set up your private showing!
Location
State TN
County Moore County
Rooms
Main Level Bedrooms 3
Interior
Interior Features Ceiling Fan(s), Entrance Foyer, High Ceilings, Kitchen Island
Heating Central
Cooling Central Air
Flooring Wood, Tile
Fireplaces Number 1
Fireplace Y
Appliance Oven
Exterior
Garage Spaces 4.0
Utilities Available Water Available
View Y/N false
Private Pool false
Building
Story 2
Sewer Septic Tank
Water Public
Structure Type Brick,Vinyl Siding
New Construction false
Schools
Elementary Schools Lynchburg Elementary
Middle Schools Moore County High School
High Schools Moore County High School
Others
Senior Community false
Special Listing Condition Standard
Read Less Info
Want to know what your home might be worth? Contact us for a FREE valuation!

Our team is ready to help you sell your home for the highest possible price ASAP

© 2025 Listings courtesy of RealTrac as distributed by MLS GRID. All Rights Reserved.
"My job is to find and attract mastery-based agents to the office, protect the culture, and make sure everyone is happy! "






