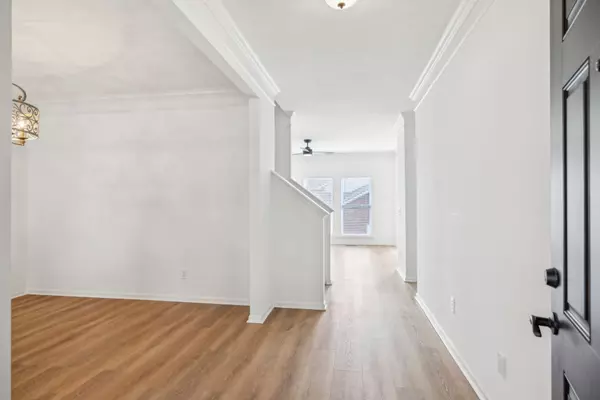$514,900
$524,900
1.9%For more information regarding the value of a property, please contact us for a free consultation.
4 Beds
3 Baths
2,149 SqFt
SOLD DATE : 08/19/2025
Key Details
Sold Price $514,900
Property Type Single Family Home
Sub Type Single Family Residence
Listing Status Sold
Purchase Type For Sale
Square Footage 2,149 sqft
Price per Sqft $239
Subdivision Barnes Bend Estates
MLS Listing ID 2898024
Sold Date 08/19/25
Bedrooms 4
Full Baths 2
Half Baths 1
HOA Fees $39/mo
HOA Y/N Yes
Year Built 2007
Annual Tax Amount $2,221
Lot Size 9,147 Sqft
Acres 0.21
Lot Dimensions 60 X 118
Property Sub-Type Single Family Residence
Property Description
Welcome to 6443 Sunnywood. This house has been fully refurbished and shows like a new home. Kitchen featuring Corian tops, large island, new appliances, tile backsplash, new faucet with lots of cabinets and natural light. New LVP floors throughout main floor with new carpet in bedrooms. Primary bedroom is located on main floor with updated en-suite bathroom, walk in closet, dual vanities, walk in shower and large tub. Upstairs are 3 additional bedrooms with bathroom along with an open bonus room. Property also features new blinds, all interior paint, new lighting fixtures inside and out, new security system, new built-in primary bedroom closets, laundry room and pantry. This home sits on a corner lot with a large, new fully fenced backyard with rebuilt deck. This home is a must see.
Location
State TN
County Davidson County
Rooms
Main Level Bedrooms 1
Interior
Heating Central, Electric
Cooling Central Air, Electric
Flooring Carpet, Tile, Vinyl
Fireplace N
Appliance Electric Oven
Exterior
Garage Spaces 2.0
Utilities Available Electricity Available, Water Available
View Y/N false
Private Pool false
Building
Lot Description Corner Lot
Story 2
Sewer Public Sewer
Water Public
Structure Type Aluminum Siding,Brick
New Construction false
Schools
Elementary Schools May Werthan Shayne Elementary School
Middle Schools William Henry Oliver Middle
High Schools John Overton Comp High School
Others
Senior Community false
Special Listing Condition Standard
Read Less Info
Want to know what your home might be worth? Contact us for a FREE valuation!

Our team is ready to help you sell your home for the highest possible price ASAP

© 2025 Listings courtesy of RealTrac as distributed by MLS GRID. All Rights Reserved.
"My job is to find and attract mastery-based agents to the office, protect the culture, and make sure everyone is happy! "






