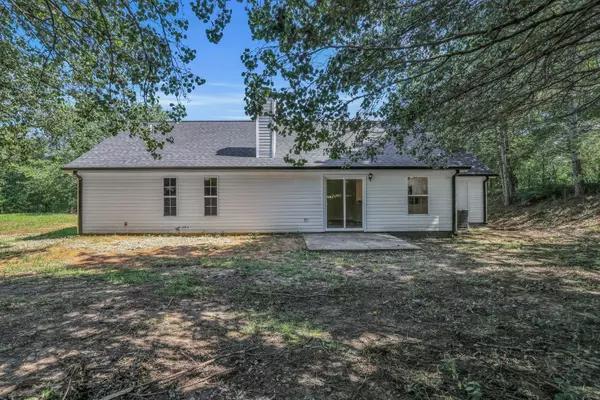$246,000
$240,000
2.5%For more information regarding the value of a property, please contact us for a free consultation.
3 Beds
2 Baths
1,535 SqFt
SOLD DATE : 08/15/2025
Key Details
Sold Price $246,000
Property Type Single Family Home
Sub Type Single Family Residence
Listing Status Sold
Purchase Type For Sale
Square Footage 1,535 sqft
Price per Sqft $160
MLS Listing ID 2975852
Sold Date 08/15/25
Bedrooms 3
Full Baths 2
HOA Y/N No
Year Built 1994
Annual Tax Amount $2,199
Lot Size 1.170 Acres
Acres 1.17
Lot Dimensions 197x241x223x205
Property Sub-Type Single Family Residence
Property Description
Welcome home to Keith Circle!
Tucked away at the end of a cul-de-sac in Chatsworth, GA, this fully remodeled one-level home sits on over an acre of land—offering the perfect blend of privacy and convenience. With 3 bedrooms, 2 full baths, and a spacious bonus room that's ideal for a den, playroom, office, or even a 4th bedroom, the layout offers flexibility for any lifestyle. There is also an attached one stall garage to store all of your tools and toys!
Enjoy peace of mind with a full renovation—fresh finishes, updated systems, and modern touches throughout. You'll love the extra elbow room inside and out, whether you're hosting guests or relaxing in the open yard.
Conveniently located just a short drive to Ringgold, Dalton, and Chattanooga, TN—this location keeps you close to shopping, dining, and interstate access while still offering that quiet, small-town charm. This home checks all the boxes!
Location
State GA
County Murray County
Interior
Interior Features Ceiling Fan(s), High Ceilings, Walk-In Closet(s)
Heating Central, Electric
Cooling Central Air, Electric
Flooring Other
Fireplaces Number 1
Fireplace Y
Appliance Stainless Steel Appliance(s), Refrigerator, Microwave, Range, Electric Range, Dishwasher
Exterior
Garage Spaces 1.0
Utilities Available Electricity Available, Water Available
View Y/N false
Roof Type Asphalt
Private Pool false
Building
Lot Description Level, Wooded, Cleared, Cul-De-Sac, Other
Sewer Septic Tank
Water Public
Structure Type Vinyl Siding
New Construction false
Schools
Elementary Schools Northwest Elementary School
Middle Schools Bagley Middle School
High Schools North Murray High School
Others
Senior Community false
Special Listing Condition Standard
Read Less Info
Want to know what your home might be worth? Contact us for a FREE valuation!

Our team is ready to help you sell your home for the highest possible price ASAP

© 2025 Listings courtesy of RealTrac as distributed by MLS GRID. All Rights Reserved.
"My job is to find and attract mastery-based agents to the office, protect the culture, and make sure everyone is happy! "






