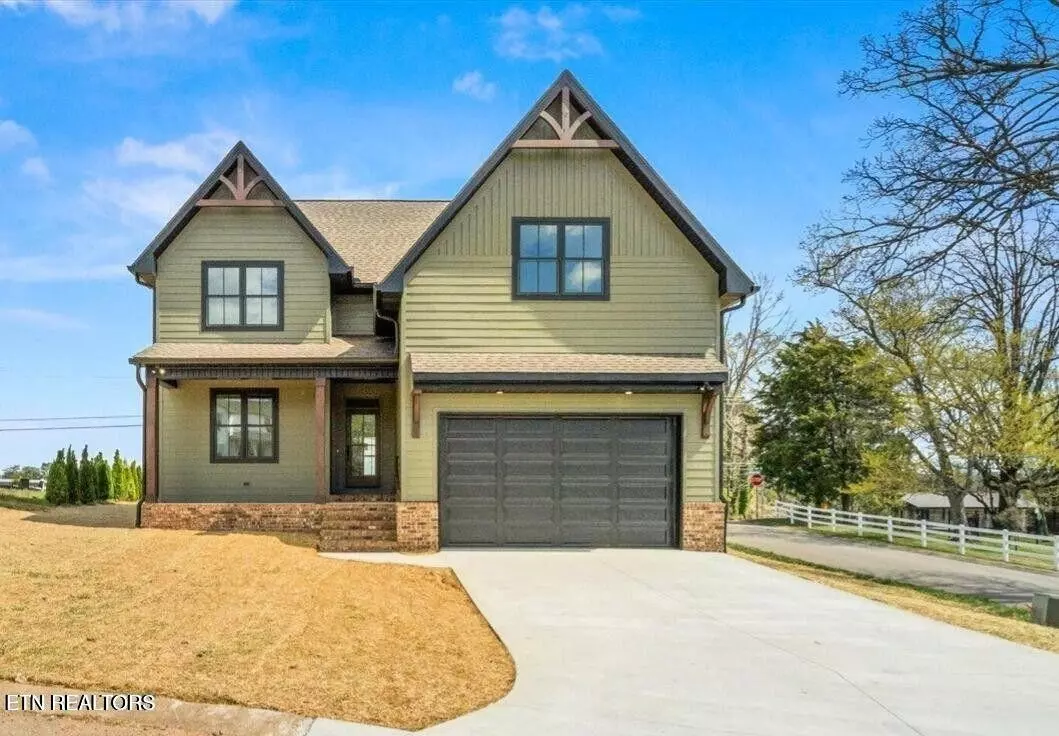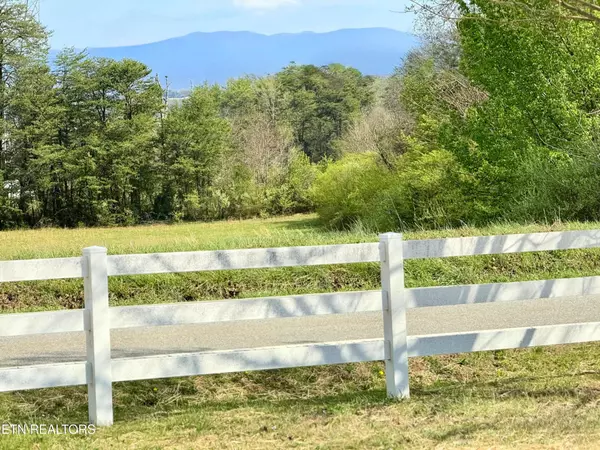$670,000
$649,999
3.1%For more information regarding the value of a property, please contact us for a free consultation.
4 Beds
3 Baths
2,900 SqFt
SOLD DATE : 08/15/2025
Key Details
Sold Price $670,000
Property Type Single Family Home
Sub Type Single Family Residence
Listing Status Sold
Purchase Type For Sale
Square Footage 2,900 sqft
Price per Sqft $231
Subdivision Vintage Village
MLS Listing ID 2975574
Sold Date 08/15/25
Bedrooms 4
Full Baths 2
Half Baths 1
HOA Fees $30/ann
HOA Y/N Yes
Year Built 2025
Annual Tax Amount $502
Lot Size 10,890 Sqft
Acres 0.25
Property Sub-Type Single Family Residence
Property Description
LOCATION, LOCATION, in Highly Desirable Maryville City with this Breathtaking Custom Built Home in Vintage Village is One of a Kind with MOUNTAIN VIEWS. This Modern Farm House is in a Quaint, Boutique Neighborhood filled with Equally Gorgeous period-inspired houses and repleted with Amenities like Sidewalks and Community Gazebo. The Perfect Fusion of Historic Style & Modern Comfort come together to set this one apart. Your eye will be Immediately drawn to the Timeless Beauty, but you'll remain to Savor the Modern Luxury once you step inside. Carefully Selected Impeccable Details & No Expense Spared is what makes this Place a Dream Home. This Modern Farm House is one of the Many Desired House Plans on the Market Today and is Locally Owned by a Premier Builder in Maryville. Once you drive up, the Picturesque View of a Modern Farm House with Solid Wood Corbels will Welcome you Home. While Entering the Covered Front Porch with Solid Wood Pillars that leads you through the Entry Door to be Greeted by Soaring Ceilings. This Stunning Natural Light Floorplan Flows Freely through the Family room with Wide Plank Hand Scraped Appearance LVP Floors. There's Extensive Craftsman Style Trim flowing through out the Home & a Family room with a Cozy Stone Fireplace incorporating a Jaw Dropping Kitchen that is a Must for Anyone. The Gourmet Kitchen with an Expansive Center Island invites you to Dine at the counter or enjoy the Formal Dining Area with All your Guests Over Looking the Back Yard. A Farm House Sink, Custom Kitchen Cabinets, Leather Finished Granite Tops, Jenn Air Gas Cook Top, Custom Barn Door, Designer Lighting & a Butler's Walk in Pantry with Costco door from the Garage for Unloading Groceries with Ease is what Makes this a Chef's Dream Kitchen. The Luxurious Primary Suite has 9' Soaring Ceilings, a Mountain View & a Spa like Bath.
Location
State TN
County Blount County
Interior
Interior Features Walk-In Closet(s), Pantry, Ceiling Fan(s)
Heating Central, Natural Gas
Cooling Central Air, Ceiling Fan(s)
Flooring Other, Tile
Fireplaces Number 1
Fireplace Y
Appliance Dishwasher, Disposal, Microwave, Range, Oven
Exterior
Garage Spaces 2.0
Utilities Available Natural Gas Available, Water Available
Amenities Available Sidewalks
View Y/N true
View Mountain(s)
Private Pool false
Building
Lot Description Cul-De-Sac, Corner Lot, Level
Story 2
Sewer Public Sewer
Water Public
Structure Type Fiber Cement,Other,Brick
New Construction true
Schools
Elementary Schools Foothills Elementary
Middle Schools Maryville Middle School
High Schools Maryville High School
Others
Senior Community false
Special Listing Condition Standard
Read Less Info
Want to know what your home might be worth? Contact us for a FREE valuation!

Our team is ready to help you sell your home for the highest possible price ASAP

© 2025 Listings courtesy of RealTrac as distributed by MLS GRID. All Rights Reserved.
"My job is to find and attract mastery-based agents to the office, protect the culture, and make sure everyone is happy! "






