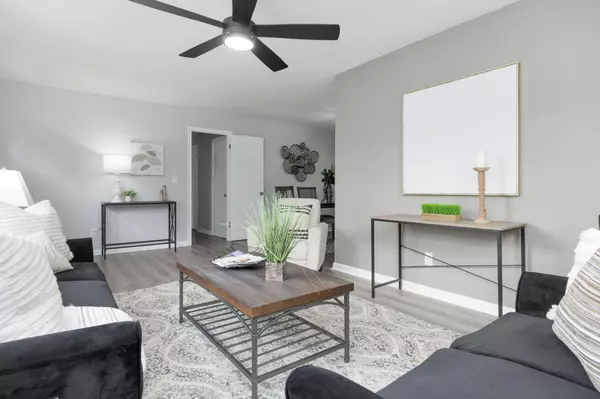$276,000
$269,900
2.3%For more information regarding the value of a property, please contact us for a free consultation.
3 Beds
3 Baths
1,106 SqFt
SOLD DATE : 08/14/2025
Key Details
Sold Price $276,000
Property Type Single Family Home
Sub Type Single Family Residence
Listing Status Sold
Purchase Type For Sale
Square Footage 1,106 sqft
Price per Sqft $249
MLS Listing ID 2974734
Sold Date 08/14/25
Bedrooms 3
Full Baths 2
Half Baths 1
HOA Y/N No
Year Built 1971
Annual Tax Amount $885
Lot Size 0.300 Acres
Acres 0.3
Lot Dimensions 100X130
Property Sub-Type Single Family Residence
Property Description
Welcome to this classic 1971 brick ranch full of charm, space, and potential. Tucked away in an established and quiet neighborhood, this home has been well maintained over the years and offers a solid foundation for someone ready to personalize it and bring it to its full potential. With three bedrooms on the main level, including a primary bedroom featuring a private half bath, and a full bath conveniently located in the hallway, the layout offers easy, one-level living.
The kitchen leads into a closed-in back porch area where the washer and dryer hookups are located. This space could be transformed into additional living space or a cozy sunroom with the simple addition of a mini-split unit. Downstairs in the finished basement, you'll find a gas fireplace and a full bathroom, creating a perfect opportunity to use the space as a second primary suite, guest quarters, or a bonus family room.
The home includes a spacious one-car garage and a detached one-car carport, offering plenty of room for vehicles, storage, or even a small boat or camper. There's also a utility building in the backyard for extra storage or workshop space.
Location
State TN
County Hamilton County
Interior
Heating Electric, Natural Gas
Cooling Electric
Flooring Other
Fireplaces Number 1
Fireplace Y
Appliance Refrigerator, Microwave, Electric Oven, Dishwasher
Exterior
Exterior Feature Storage
Garage Spaces 1.0
Utilities Available Electricity Available, Natural Gas Available, Water Available
View Y/N false
Roof Type Other
Private Pool false
Building
Lot Description Other
Story 2
Sewer Septic Tank
Water Public
Structure Type Other,Brick
New Construction false
Schools
Elementary Schools Mcconnell Elementary School
Middle Schools Loftis Middle School
High Schools Soddy Daisy High School
Others
Senior Community false
Special Listing Condition Standard
Read Less Info
Want to know what your home might be worth? Contact us for a FREE valuation!

Our team is ready to help you sell your home for the highest possible price ASAP

© 2025 Listings courtesy of RealTrac as distributed by MLS GRID. All Rights Reserved.
"My job is to find and attract mastery-based agents to the office, protect the culture, and make sure everyone is happy! "






