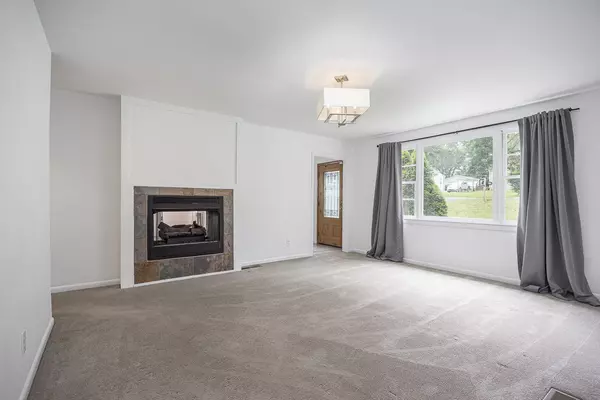$529,900
$529,900
For more information regarding the value of a property, please contact us for a free consultation.
2,406 SqFt
SOLD DATE : 08/05/2025
Key Details
Sold Price $529,900
Property Type Multi-Family
Listing Status Sold
Purchase Type For Sale
Square Footage 2,406 sqft
Price per Sqft $220
Subdivision Miro Meadows
MLS Listing ID 2918084
Sold Date 08/05/25
HOA Y/N No
Year Built 1952
Annual Tax Amount $2,767
Lot Dimensions 75 X 230
Property Description
Step into the perfect blend of mid-century charm and modern living in this beautifully updated 1950s home. Stylish, comfortable, & full of character, this home offers clean lines, updated finishes, and timeless appeal. The main living space is bright and inviting, featuring original touches paired with contemporary upgrades. Downstairs, a separate 1-bedroom walk-out basement apartment provides incredible flexibility—ideal for guests, in-laws, rental income, or a private home office setup. Located just minutes from Nashville International Airport & a quick drive to downtown, East Nashville, & other sought-after neighborhoods, this location is unbeatable for convenience and connectivity. Whether you're a frequent flyer, remote worker, or city explorer, this home offers a lifestyle that's both vibrant & grounded. If you're looking for a home with soul, function, and a location that fuels your lifestyle—this is it. Don't miss your chance to own this cool, move-in-ready gem in one of Nashville's most accessible areas!
Location
State TN
County Davidson County
Zoning R 1 Duplex
Interior
Heating Central, Other
Cooling Electric, Other
Flooring Carpet, Wood, Tile
Fireplace N
Exterior
Utilities Available Electricity Available, Water Available
View Y/N false
Private Pool false
Building
Story 2
Sewer Public Sewer
Water Public
Structure Type Brick,Vinyl Siding
New Construction false
Schools
Elementary Schools Glenview Elementary
Middle Schools Cameron College Preparatory
High Schools Glencliff High School
Others
Senior Community false
Special Listing Condition Standard
Read Less Info
Want to know what your home might be worth? Contact us for a FREE valuation!

Our team is ready to help you sell your home for the highest possible price ASAP

© 2025 Listings courtesy of RealTrac as distributed by MLS GRID. All Rights Reserved.
"My job is to find and attract mastery-based agents to the office, protect the culture, and make sure everyone is happy! "






