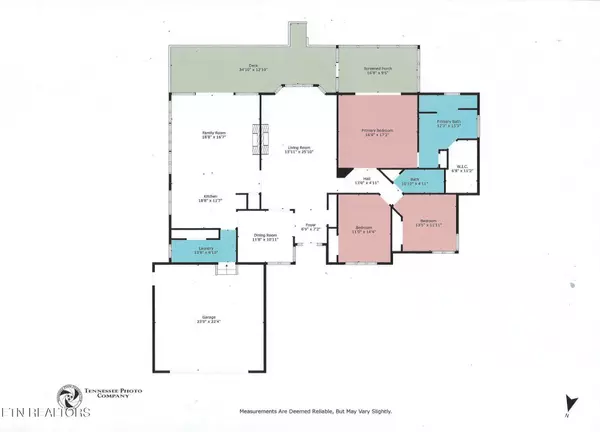$535,000
$549,900
2.7%For more information regarding the value of a property, please contact us for a free consultation.
3 Beds
2 Baths
2,254 SqFt
SOLD DATE : 08/05/2025
Key Details
Sold Price $535,000
Property Type Single Family Home
Sub Type Single Family Residence
Listing Status Sold
Purchase Type For Sale
Square Footage 2,254 sqft
Price per Sqft $237
Subdivision Otter Creek
MLS Listing ID 2969509
Sold Date 08/05/25
Bedrooms 3
Full Baths 2
HOA Fees $120/mo
HOA Y/N Yes
Year Built 2002
Annual Tax Amount $1,052
Lot Size 0.390 Acres
Acres 0.39
Lot Dimensions 110.06x155
Property Sub-Type Single Family Residence
Property Description
I can't wait for you to see this spacious and beautiful home in one of Fairfield Glade's nicest neighborhoods. The home sits on the par 5, 4th hole of the Brae Golf Course with a creek crossing the fairway in 2 places and a stone retaining wall protecting the green. Enter the home to scraped, engineered hardwood flooring, living room with cathedral ceiling, bay window and 2-way gas fireplace. The fireplace and cathedral ceiling extend into the kitchen/sunroom. You'll love the tree-house feel you get from the view out the two walls of windows and on the deck. The island kitchen features custom cabinets, quartz countertops, tile backsplash and all appliances. As you walk through the double-doors to the master suite, your eyes will immediately go to the screened porch that has the best view of the golf course. The bedroom is very spacious, the master bath was remodeled and features a jetted tub, double sinks w/granite counters and and walk-in shower. Other features include a Trex deck, gutter guards, double-door entry to stand-up crawl space with a slab and workbench, 2-car garage with utility sink. Roof is 5 years old and HVAC is 4 years old. Make your appointment today.
Location
State TN
County Cumberland County
Rooms
Main Level Bedrooms 3
Interior
Interior Features Walk-In Closet(s), Pantry
Heating Electric, Heat Pump
Cooling Central Air
Flooring Wood, Tile
Fireplaces Number 1
Fireplace Y
Appliance Dishwasher, Disposal, Dryer, Microwave, Range, Refrigerator, Washer
Exterior
Garage Spaces 2.0
Utilities Available Electricity Available, Water Available
Amenities Available Pool, Golf Course, Playground
View Y/N false
Private Pool false
Building
Lot Description Cul-De-Sac, Wooded, Other
Story 1
Sewer Public Sewer
Water Public
Structure Type Frame,Stone,Vinyl Siding,Other
New Construction false
Others
HOA Fee Include Trash,Sewer
Senior Community false
Special Listing Condition Standard
Read Less Info
Want to know what your home might be worth? Contact us for a FREE valuation!

Our team is ready to help you sell your home for the highest possible price ASAP

© 2025 Listings courtesy of RealTrac as distributed by MLS GRID. All Rights Reserved.
"My job is to find and attract mastery-based agents to the office, protect the culture, and make sure everyone is happy! "






