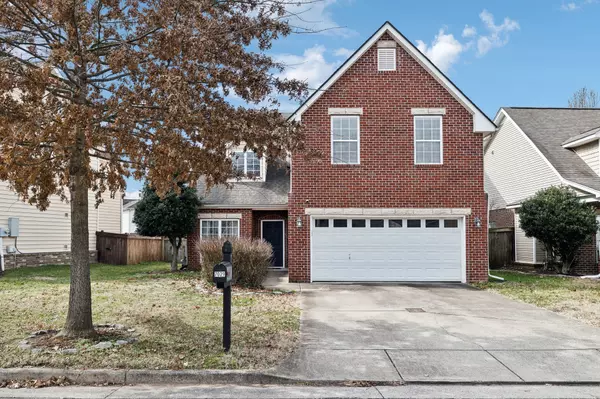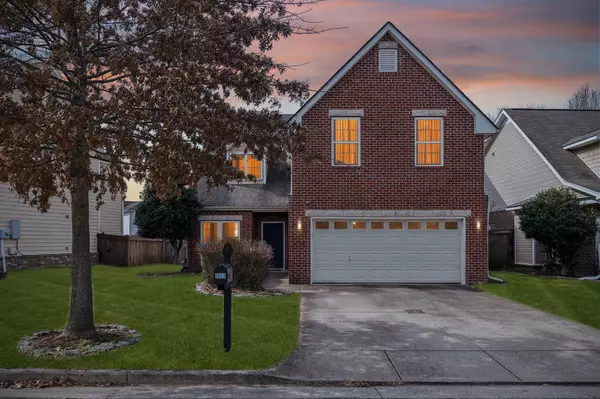$530,000
$549,900
3.6%For more information regarding the value of a property, please contact us for a free consultation.
3 Beds
3 Baths
2,375 SqFt
SOLD DATE : 08/04/2025
Key Details
Sold Price $530,000
Property Type Single Family Home
Sub Type Single Family Residence
Listing Status Sold
Purchase Type For Sale
Square Footage 2,375 sqft
Price per Sqft $223
Subdivision Riverwalk
MLS Listing ID 2793756
Sold Date 08/04/25
Bedrooms 3
Full Baths 2
Half Baths 1
HOA Fees $66/qua
HOA Y/N Yes
Year Built 2004
Annual Tax Amount $2,600
Lot Size 6,098 Sqft
Acres 0.14
Lot Dimensions 60 X 122
Property Sub-Type Single Family Residence
Property Description
Large Price Improvement!! Welcome to 7029 Bridgeport, a cozy gem in the ever popular Riverwalk neighborhood! This home is all about comfort and convenience, featuring three bedrooms and two and a half baths. Let the day drift away in the primary bedroom, a true ensuite, conveniently located downstairs, giving you a private escape, while the other two bedrooms are tucked away upstairs.
You'll love the massive bonus room—perfect for whatever you need, whether it's a chill hangout spot, a home office, or a playroom. And let's not forget the fenced-in backyard and covered patio, which is just waiting for your next BBQ or get-together with friends and family.
Living in Riverwalk means you're part of a friendly community with plenty of amenities nearby. Riverwalk residents enjoy numerous amenities, including an Aquatic center, playgrounds, greenway trails that border the scenic Harpeth River, street lamps, sidewalks, and underground utilties, 7029 Bridgeport is more than just a house; it's a place to create lasting memories. Come see it for yourself and imagine the possibilities!
Location
State TN
County Davidson County
Rooms
Main Level Bedrooms 1
Interior
Interior Features Ceiling Fan(s), Extra Closets, High Ceilings, Pantry, Smart Thermostat, Walk-In Closet(s), High Speed Internet
Heating Natural Gas
Cooling Central Air, Electric
Flooring Carpet, Wood, Vinyl
Fireplaces Number 1
Fireplace Y
Appliance Electric Oven, Cooktop, Electric Range, Dishwasher, Disposal, Microwave, Refrigerator
Exterior
Garage Spaces 2.0
Utilities Available Electricity Available, Natural Gas Available, Water Available, Cable Connected
Amenities Available Clubhouse, Playground, Pool, Sidewalks, Underground Utilities, Trail(s)
View Y/N false
Roof Type Shingle
Private Pool false
Building
Lot Description Level
Story 2
Sewer Public Sewer
Water Public
Structure Type Brick
New Construction false
Schools
Elementary Schools Gower Elementary
Middle Schools H. G. Hill Middle
High Schools James Lawson High School
Others
HOA Fee Include Maintenance Grounds,Recreation Facilities
Senior Community false
Special Listing Condition Standard
Read Less Info
Want to know what your home might be worth? Contact us for a FREE valuation!

Our team is ready to help you sell your home for the highest possible price ASAP

© 2025 Listings courtesy of RealTrac as distributed by MLS GRID. All Rights Reserved.
"My job is to find and attract mastery-based agents to the office, protect the culture, and make sure everyone is happy! "






