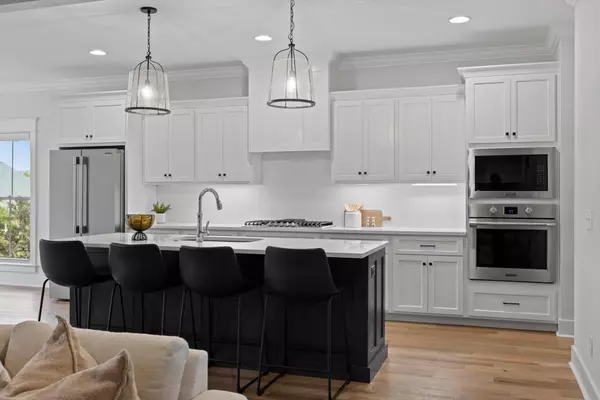$720,000
$739,000
2.6%For more information regarding the value of a property, please contact us for a free consultation.
4 Beds
4 Baths
3,115 SqFt
SOLD DATE : 07/28/2025
Key Details
Sold Price $720,000
Property Type Single Family Home
Listing Status Sold
Purchase Type For Sale
Square Footage 3,115 sqft
Price per Sqft $231
Subdivision Barnsley Park
MLS Listing ID 2965125
Sold Date 07/28/25
Bedrooms 4
Full Baths 3
Half Baths 1
HOA Fees $54/ann
HOA Y/N Yes
Year Built 2023
Annual Tax Amount $5,362
Lot Size 10,890 Sqft
Acres 0.25
Lot Dimensions 121x91
Property Description
Welcome to 9737 Trestle Cir, located in picturesque Ooltewah. This luxurious 2-year-old home offers 3,115 sqft of beautifully designed living space, including 4 spacious bedrooms and 3.5 bathrooms. With room to grow, the home features potential expansion areas upstairs, along with an 1,800 sqft unfinished walk-out basement, ready for your customization. This home is uniquely positioned with a wooded buffer and a peaceful babbling brook running along the side of the property, providing natural separation from the neighboring home and offering exceptional tranquility.
Upon entering, you're greeted by a spacious foyer with soaring cathedral ceilings that set the tone for the rest of the home. To your right, the formal dining room sits elegantly behind sliding barn doors, featuring a bold accent wall. Just off the dining area, a convenient butler's pantry offers seamless access to the kitchen, perfect for entertaining and everyday living. As you continue through the home, you'll enter into the open-concept kitchen, living room, and eat-in area. The kitchen boasts timeless white cabinets and sleek stainless steel appliances. The living room features a cozy fireplace and custom built-ins, creating a welcoming space for relaxation. The main living area features remote-controlled blinds for added convenience. Just off the living room, step onto the spacious screened-in porch, perfect for indoor-outdoor living.
The primary bedroom is conveniently located on the main level and offers an incredible en suite retreat. The spacious bath features an extra-long double vanity and a luxurious freestanding bathtub. The walk-in closet is a true standout, complete with custom shelving to maximize space and organization. Upstairs, you'll find 3 bedrooms and 2 full bathrooms, including a Jack and Jill bathroom located between two of the bedrooms. In addition, there are two separate walk-in attic storage rooms, offering great potential for future expansion. Make it yours today!
Location
State TN
County Hamilton County
Interior
Interior Features Built-in Features, Ceiling Fan(s), Entrance Foyer, High Ceilings, Open Floorplan, Walk-In Closet(s), High Speed Internet
Heating Central, Natural Gas
Cooling Central Air, Electric
Flooring Carpet, Tile
Fireplaces Number 1
Fireplace Y
Appliance Oven, Refrigerator, Microwave, Gas Range, Disposal, Dishwasher
Exterior
Exterior Feature Smart Irrigation
Garage Spaces 2.0
Utilities Available Electricity Available, Natural Gas Available, Water Available
Amenities Available Sidewalks
View Y/N false
Roof Type Asphalt
Private Pool false
Building
Lot Description Corner Lot, Other
Story 2
Sewer Public Sewer
Water Public
Structure Type Fiber Cement,Other,Brick
New Construction false
Schools
Elementary Schools Wolftever Creek Elementary School
Middle Schools Ooltewah Middle School
High Schools Ooltewah High School
Others
Senior Community false
Special Listing Condition Standard
Read Less Info
Want to know what your home might be worth? Contact us for a FREE valuation!

Our team is ready to help you sell your home for the highest possible price ASAP

© 2025 Listings courtesy of RealTrac as distributed by MLS GRID. All Rights Reserved.
"My job is to find and attract mastery-based agents to the office, protect the culture, and make sure everyone is happy! "






