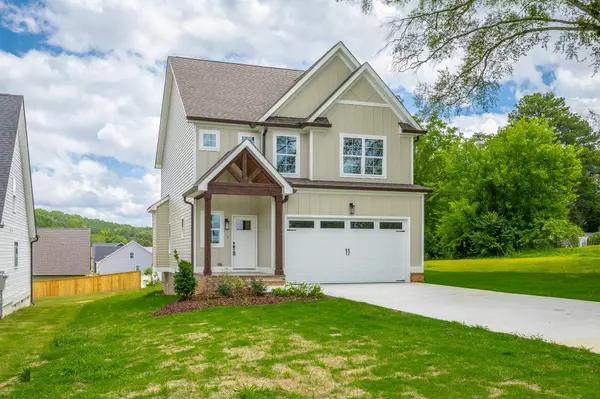$399,900
$399,900
For more information regarding the value of a property, please contact us for a free consultation.
3 Beds
3 Baths
1,759 SqFt
SOLD DATE : 07/31/2025
Key Details
Sold Price $399,900
Property Type Single Family Home
Sub Type Single Family Residence
Listing Status Sold
Purchase Type For Sale
Square Footage 1,759 sqft
Price per Sqft $227
MLS Listing ID 2887055
Sold Date 07/31/25
Bedrooms 3
Full Baths 2
Half Baths 1
HOA Y/N No
Year Built 2025
Annual Tax Amount $530
Lot Size 0.440 Acres
Acres 0.44
Lot Dimensions 182 x 104.5
Property Sub-Type Single Family Residence
Property Description
Construction is completed on this Brand-New 3 Bedroom, 2.5 Bath home on Swan Road built by Mellencamp Construction. Known for their quality construction and popular finishes, Mellencamp Construction builds great homes throughout Chattanooga and Hamilton County. This home has an open-concept floor plan with abundant natural light on the main level with solid oak hardwoods throughout the main living areas and primary suite with energy efficient windows; tiled baths; and two carpeted bedrooms. The living room centers around a ship lap fireplace with a wooden mantle, adding an inviting space for relaxing. Outside, entertain in style on a covered screened porch and attached sun-soaked grilling deck overlooking the expansive (.44 acre lot) side and back yard. These areas are truly some of the many highlights of this well-designed home. The spacious, gently sloping yard is perfect for relaxing or entertaining outdoors. Back inside the home, a well-appointed kitchen is complete with stone countertops, stainless steel Samsung appliances and a workspace island ideal for meal prep and casual dining. This kitchen also smartly offers a pantry for all your kitchen storage needs. The main level plan also offers a formal entry, powder room and egress to and from the 2-car garage. As you ascend the stairs to the second story you will find a custom oak handrail and oak stairs. Once atop the stairs you are greeted with beautiful oak flooring in the versatile oversized flex space that offers endless possibilities, whether used as a home office, sitting area, or playroom, this space is inviting and well designed. The spacious primary suite has been upgraded with oak flooring and offers picturesque views over the back yard. There is an ensuite designer bathroom with dual sinks, stone countertops, a large tiled shower with heavy glass door, and walk-in closet for ample storage. Two additional well-sized bedrooms with oversized closets share a full guest bathroom in the hall.
Location
State TN
County Hamilton County
Interior
Interior Features Ceiling Fan(s), High Ceilings, Open Floorplan, Walk-In Closet(s), Kitchen Island
Heating Central, Electric, ENERGY STAR Qualified Equipment
Cooling Central Air, Electric
Flooring Carpet, Wood, Tile
Fireplaces Number 1
Fireplace Y
Appliance Stainless Steel Appliance(s), Microwave, Electric Range, Disposal, Dishwasher
Exterior
Garage Spaces 2.0
Utilities Available Electricity Available, Water Available
View Y/N false
Roof Type Asphalt
Private Pool false
Building
Lot Description Level, Cleared, Other
Story 2
Sewer Public Sewer
Water Public
Structure Type Fiber Cement,Vinyl Siding,Other,Brick
New Construction true
Schools
Middle Schools Brown Middle School
High Schools Central High School
Others
Senior Community false
Special Listing Condition Standard
Read Less Info
Want to know what your home might be worth? Contact us for a FREE valuation!

Our team is ready to help you sell your home for the highest possible price ASAP

© 2025 Listings courtesy of RealTrac as distributed by MLS GRID. All Rights Reserved.
"My job is to find and attract mastery-based agents to the office, protect the culture, and make sure everyone is happy! "






