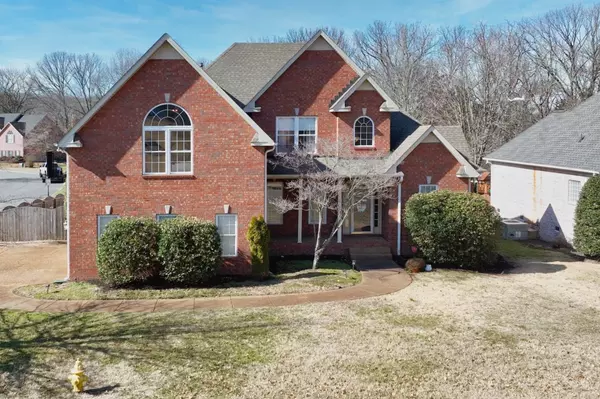$525,000
$559,900
6.2%For more information regarding the value of a property, please contact us for a free consultation.
3 Beds
3 Baths
2,419 SqFt
SOLD DATE : 07/23/2025
Key Details
Sold Price $525,000
Property Type Single Family Home
Sub Type Single Family Residence
Listing Status Sold
Purchase Type For Sale
Square Footage 2,419 sqft
Price per Sqft $217
Subdivision Wynbrooke Ph 1
MLS Listing ID 2915297
Sold Date 07/23/25
Bedrooms 3
Full Baths 2
Half Baths 1
HOA Fees $41/qua
HOA Y/N Yes
Year Built 2002
Annual Tax Amount $2,582
Lot Size 0.340 Acres
Acres 0.34
Lot Dimensions 141.2 X 90.32 IRR
Property Sub-Type Single Family Residence
Property Description
This stunning 3BR, 2.5BA all-brick home sits on a spacious 1/3 acre corner lot in the sought-after Wynbrooke Subdivision, just across from the scenic Country Hills Golf Course. Located only 1 mile from Station Camp Schools and the bypass, it offers the perfect blend of convenience and charm. The main-level primary suite with trey ceilings, a beautifully remodeled bath w/dual vanities, an oversized walk-in shower, and a generous walk-in closet. The great room features vaulted ceilings and a cozy fireplace. The cooks kitchen complete with newer quartz countertops, ample cabinetry, a coffee bar, a bright breakfast area, and an adjacent laundry room. Additional highlights include a formal dining room, dual staircases, and a large mid-level bonus room over the garage. New carpet, and a brand new HVAC system make this home truly move-in ready. Step outside to a large deck overlooking a fully fenced backyard, perfect for entertaining with its private patio. A side-entry garage enhances curb appeal and everyday functionality. Wynbrooke residents enjoy fantastic amenities, including a community clubhouse, pool, and a peaceful fishing pond. Just minutes from the Lower Station Camp Greenway, local parks, shopping, and dining—with a quick commute to Nashville—this home offers it all.
Location
State TN
County Sumner County
Rooms
Main Level Bedrooms 1
Interior
Interior Features Ceiling Fan(s), Entrance Foyer, Extra Closets, High Ceilings, Pantry, Walk-In Closet(s), Primary Bedroom Main Floor, High Speed Internet
Heating Central, Dual, Natural Gas
Cooling Central Air, Dual, Electric
Flooring Carpet, Wood, Tile
Fireplaces Number 1
Fireplace Y
Appliance Electric Oven, Electric Range, Dishwasher, Disposal
Exterior
Garage Spaces 2.0
Utilities Available Electricity Available, Water Available, Cable Connected
Amenities Available Clubhouse, Pool, Sidewalks
View Y/N false
Roof Type Shingle
Private Pool false
Building
Lot Description Corner Lot, Level
Story 2
Sewer Public Sewer
Water Public
Structure Type Brick,Vinyl Siding
New Construction false
Schools
Elementary Schools Station Camp Elementary
Middle Schools Station Camp Middle School
High Schools Station Camp High School
Others
HOA Fee Include Maintenance Grounds,Recreation Facilities
Senior Community false
Special Listing Condition Standard
Read Less Info
Want to know what your home might be worth? Contact us for a FREE valuation!

Our team is ready to help you sell your home for the highest possible price ASAP

© 2025 Listings courtesy of RealTrac as distributed by MLS GRID. All Rights Reserved.
"My job is to find and attract mastery-based agents to the office, protect the culture, and make sure everyone is happy! "






