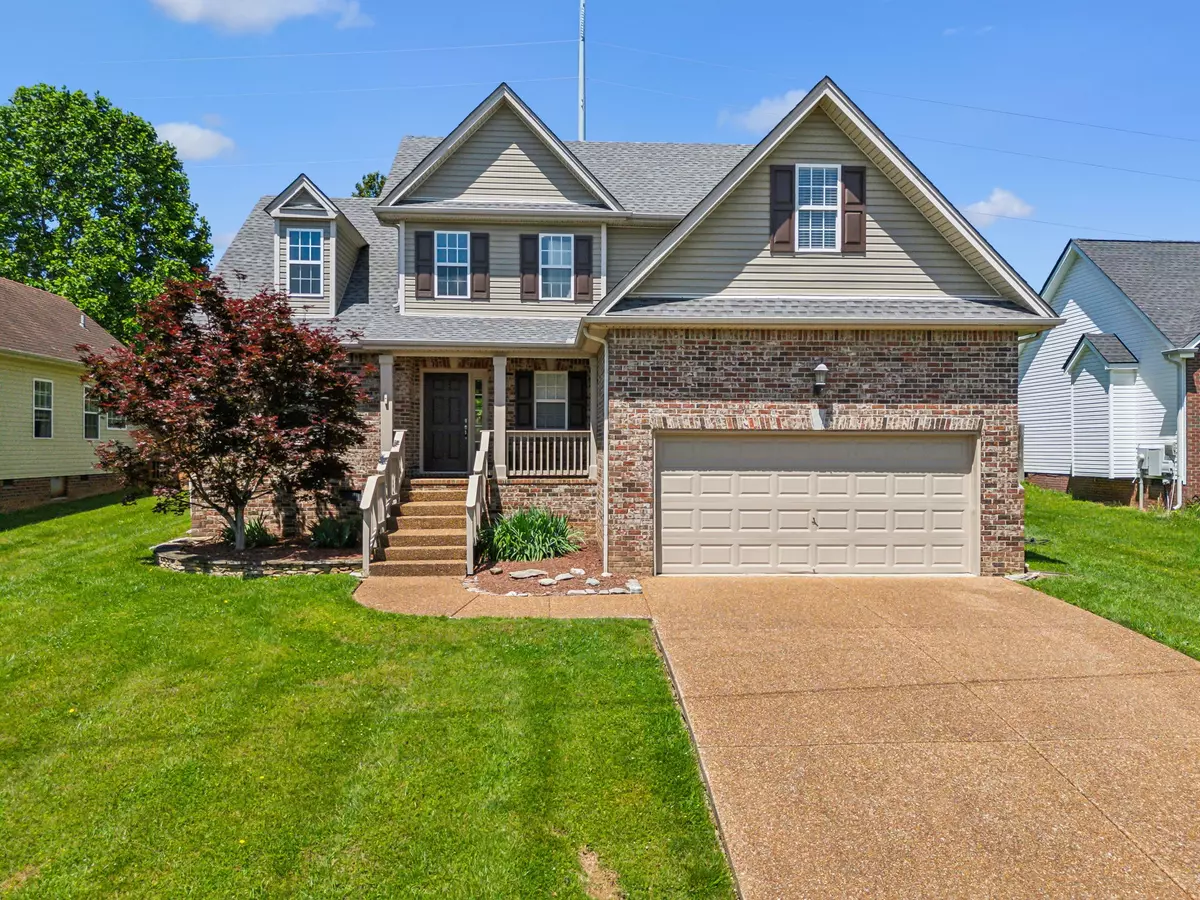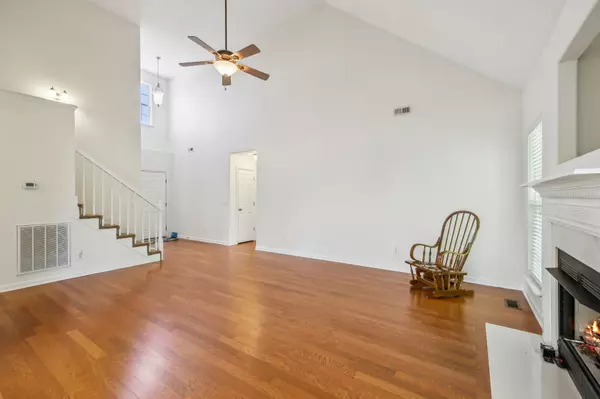$415,000
$420,000
1.2%For more information regarding the value of a property, please contact us for a free consultation.
3 Beds
3 Baths
1,839 SqFt
SOLD DATE : 07/22/2025
Key Details
Sold Price $415,000
Property Type Single Family Home
Sub Type Single Family Residence
Listing Status Sold
Purchase Type For Sale
Square Footage 1,839 sqft
Price per Sqft $225
Subdivision Golf View Estates Sec 3
MLS Listing ID 2823356
Sold Date 07/22/25
Bedrooms 3
Full Baths 2
Half Baths 1
HOA Fees $25/qua
HOA Y/N Yes
Year Built 2005
Annual Tax Amount $2,464
Lot Size 7,840 Sqft
Acres 0.18
Lot Dimensions 65 X 120
Property Sub-Type Single Family Residence
Property Description
Welcome to 4012 Kristen St — a lovingly maintained, one-owner home located in the desirable Golf View Estates neighborhood! Offering 3 bedrooms, 2.5 bathrooms, a flexible bonus room, and a 2-car garage, this two-story home provides the perfect blend of comfort, space, and convenience. Inside, you'll find an open and airy layout with plenty of natural light, vaulted and tray ceilings, a large primary suite on the main floor, and a functional kitchen featuring abundant cabinet space, a pantry for extra storage, and a gas range ideal for cooking enthusiasts. The living area is warm and inviting with a gas fireplace, perfect for cozy evenings at home. Upstairs, the bonus room offers flexibility as a media room, home office, or additional guest space. Set in a quiet, established community, this home is just minutes from Towhee Golf Club, Birdsong Social, Fisher Park, Saturn Parkway, I-65, and all the dining, shopping, and entertainment Spring Hill has to offer. Pride of ownership shines throughout this well-cared-for home — ready for you to move in and make it your own! Professional Photos Coming Soon. Buyer and buyer agent to confirm information, no guarantee but all believed to be true. The seller will review at all offers on 6/11/2025
Location
State TN
County Maury County
Rooms
Main Level Bedrooms 1
Interior
Interior Features High Ceilings
Heating Central
Cooling Central Air
Flooring Carpet, Wood, Vinyl
Fireplaces Number 1
Fireplace Y
Appliance Gas Range, Dishwasher, Disposal
Exterior
Garage Spaces 2.0
Utilities Available Water Available
View Y/N false
Private Pool false
Building
Lot Description Sloped
Story 2
Sewer Public Sewer
Water Public
Structure Type Brick,Vinyl Siding
New Construction false
Schools
Elementary Schools Battle Creek Elementary School
Middle Schools Battle Creek Middle School
High Schools Battle Creek High School
Others
Senior Community false
Special Listing Condition Standard
Read Less Info
Want to know what your home might be worth? Contact us for a FREE valuation!

Our team is ready to help you sell your home for the highest possible price ASAP

© 2025 Listings courtesy of RealTrac as distributed by MLS GRID. All Rights Reserved.
"My job is to find and attract mastery-based agents to the office, protect the culture, and make sure everyone is happy! "






