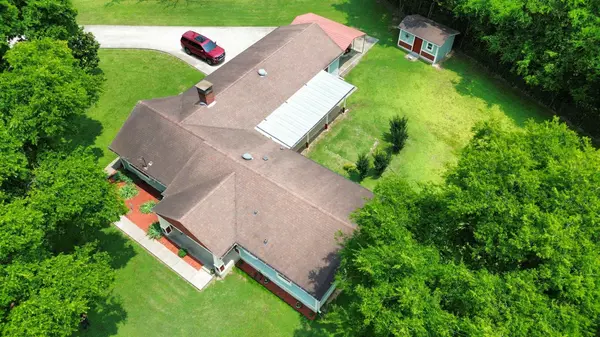$454,000
$472,000
3.8%For more information regarding the value of a property, please contact us for a free consultation.
3 Beds
2 Baths
2,220 SqFt
SOLD DATE : 07/21/2025
Key Details
Sold Price $454,000
Property Type Single Family Home
Sub Type Single Family Residence
Listing Status Sold
Purchase Type For Sale
Square Footage 2,220 sqft
Price per Sqft $204
Subdivision Sherry Heights
MLS Listing ID 2908511
Sold Date 07/21/25
Bedrooms 3
Full Baths 2
HOA Y/N No
Year Built 1957
Annual Tax Amount $2,761
Lot Size 0.760 Acres
Acres 0.76
Lot Dimensions 188 X 152
Property Sub-Type Single Family Residence
Property Description
Welcome to this beautifully maintained 3-bedroom, 2-bath ranch offering 2,220 sq ft of inviting living space on a spacious 0.76-acre corner lot. The exterior showcases partial brick, aluminum, and vinyl siding for timeless curb appeal, plus a welcoming covered patio perfect for enjoying peaceful mornings. Inside, the heart of the home is the stunning kitchen featuring custom cabinetry, Energy Star stainless appliances, and rare heated tile floors for added comfort. A mix of finished hardwood, tile, and vinyl flooring flows throughout the home, with updated bathrooms and modern fixtures enhancing the space. Additional features include a full security system, and an encapsulated crawlspace, offering energy efficiency and long-term durability. A 2-car attached garage and 2-car detached carport provide ample parking and storage. UC but taking backups
Location
State TN
County Davidson County
Rooms
Main Level Bedrooms 3
Interior
Interior Features Primary Bedroom Main Floor, High Speed Internet
Heating Central, Heat Pump
Cooling Ceiling Fan(s), Central Air
Flooring Wood, Tile, Vinyl
Fireplace N
Appliance Oven, Range, Dishwasher, Disposal, ENERGY STAR Qualified Appliances, Microwave, Refrigerator
Exterior
Garage Spaces 2.0
Utilities Available Water Available, Cable Connected
View Y/N false
Roof Type Asphalt
Private Pool false
Building
Story 1
Sewer Public Sewer
Water Public
Structure Type Aluminum Siding,Brick,Vinyl Siding
New Construction false
Schools
Elementary Schools Chadwell Elementary
Middle Schools Jere Baxter Middle
High Schools Maplewood Comp High School
Others
Senior Community false
Special Listing Condition Standard
Read Less Info
Want to know what your home might be worth? Contact us for a FREE valuation!

Our team is ready to help you sell your home for the highest possible price ASAP

© 2025 Listings courtesy of RealTrac as distributed by MLS GRID. All Rights Reserved.
"My job is to find and attract mastery-based agents to the office, protect the culture, and make sure everyone is happy! "






