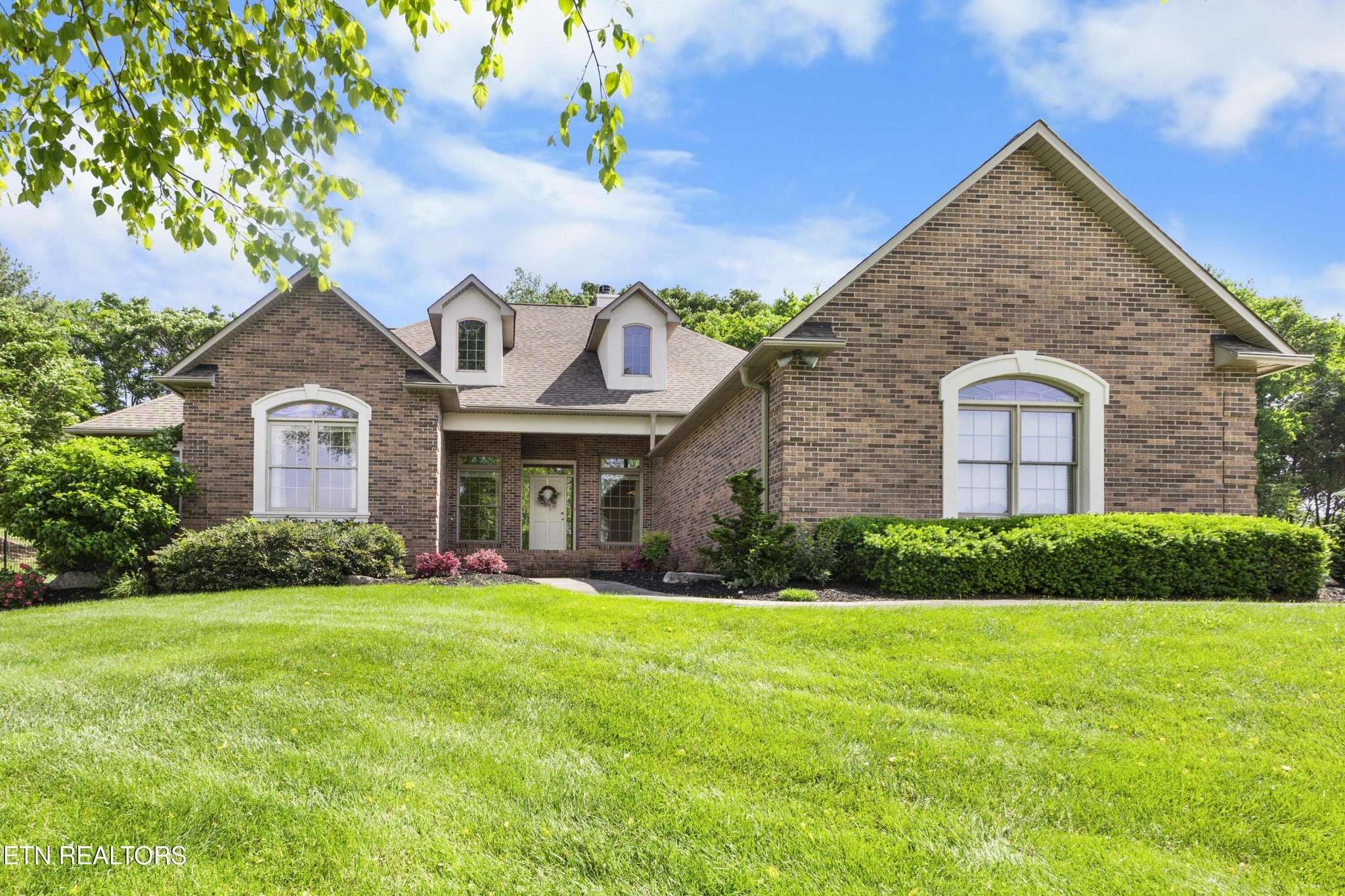$600,000
$600,000
For more information regarding the value of a property, please contact us for a free consultation.
3 Beds
3 Baths
2,414 SqFt
SOLD DATE : 06/12/2025
Key Details
Sold Price $600,000
Property Type Single Family Home
Sub Type Single Family Residence
Listing Status Sold
Purchase Type For Sale
Square Footage 2,414 sqft
Price per Sqft $248
Subdivision Meadow Creek S/D
MLS Listing ID 2932713
Sold Date 06/12/25
Bedrooms 3
Full Baths 2
Half Baths 1
Year Built 1999
Annual Tax Amount $1,876
Lot Size 0.580 Acres
Acres 0.58
Lot Dimensions 120 X 239.5 X IRR
Property Sub-Type Single Family Residence
Property Description
Welcome to 7320 Meadow Creek Trail — a beautifully maintained 3-bedroom, 2.5-bath ranch-style home that offers comfort, craftsmanship, and easy one-level living in West Knoxville. Built in 1999 and thoughtfully updated, this 2,414 sq ft residence sits on a professionally landscaped half-acre+ lot with a fully irrigated 6-zone system and a fire hydrant on the corner—an added bonus that may help lower insurance costs. Inside, you'll find stunning white oak hardwood floors in the main living areas, cozy carpet in the bedrooms, and elegant crown molding throughout. The spacious kitchen features KraftMaid wood cabinetry and a mix of granite and cultured marble countertops, opening into a warm, inviting living space with high ceilings and a gas fireplace. The primary suite includes a walk-in tile shower, double vanities, and a large walk-in closet. The second full bath is equipped with a walk-in tub (added in 2020), perfect for both relaxation and accessibility. With only three steps in from the garage and four at the front entry, this home is ideal for those seeking easy access throughout. Additional upgrades include a new roof (2014), new window treatments (2021), chimney siding replacement (2024) and HVAC (2022). The exterior is classic brick, and the oversized two-car garage provides extra storage and convenience. Best of all—No HOA Fees and light restrictions.. If you're looking for peaceful, low-maintenance living with upscale touches and quick access to Knoxville amenities, this is the one. Schedule your private showing today! Showing start 5/22 Thursday!!
Location
State TN
County Knox County
Interior
Interior Features Central Vacuum, Walk-In Closet(s), Ceiling Fan(s), Primary Bedroom Main Floor
Heating Central, Electric, Natural Gas
Cooling Central Air, Ceiling Fan(s)
Flooring Carpet, Wood, Tile
Fireplaces Number 1
Fireplace Y
Appliance Dishwasher, Disposal, Range, Refrigerator, Oven
Exterior
Garage Spaces 2.0
Utilities Available Electricity Available, Water Available
View Y/N true
View Mountain(s)
Private Pool false
Building
Lot Description Wooded, Other, Level, Rolling Slope
Story 1
Sewer Public Sewer
Water Public
Structure Type Frame,Other,Brick
New Construction false
Schools
Elementary Schools Karns Elementary
Middle Schools Karns Middle School
High Schools Karns High School
Others
Senior Community false
Special Listing Condition Standard
Read Less Info
Want to know what your home might be worth? Contact us for a FREE valuation!

Our team is ready to help you sell your home for the highest possible price ASAP

© 2025 Listings courtesy of RealTrac as distributed by MLS GRID. All Rights Reserved.
"My job is to find and attract mastery-based agents to the office, protect the culture, and make sure everyone is happy! "






