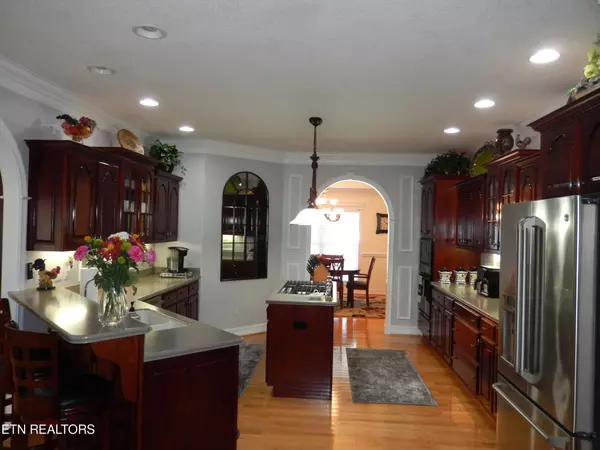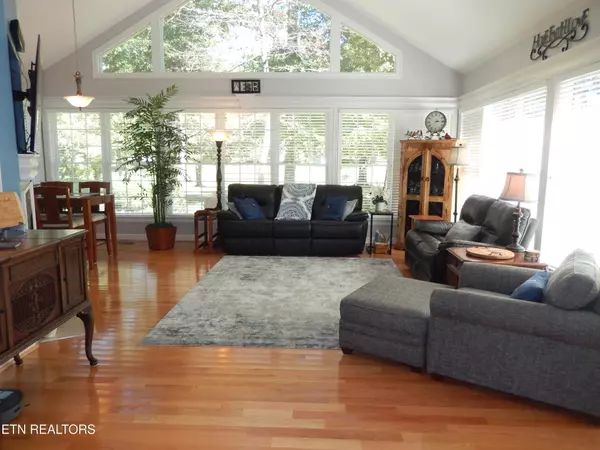$685,000
$709,600
3.5%For more information regarding the value of a property, please contact us for a free consultation.
3 Beds
3 Baths
3,648 SqFt
SOLD DATE : 01/16/2025
Key Details
Sold Price $685,000
Property Type Single Family Home
Sub Type Single Family Residence
Listing Status Sold
Purchase Type For Sale
Square Footage 3,648 sqft
Price per Sqft $187
Subdivision Goose Pointe
MLS Listing ID 2918745
Sold Date 01/16/25
Bedrooms 3
Full Baths 2
Half Baths 1
HOA Fees $29/ann
HOA Y/N Yes
Year Built 2003
Annual Tax Amount $1,894
Lot Size 0.670 Acres
Acres 0.67
Lot Dimensions 337.20X164.89 IRR
Property Sub-Type Single Family Residence
Property Description
This tastefully appointed all brick home 3/2.5/3 spans over 3,648 square feet and has been strategically placed on the 4th fairway of Deer Creek Golf Course. Location is key, near the front entrance of the subdivision, underground utilities, and sprawling privacy lot being at the middle of the cul-de-sac. Upon entering, you'll be instantly captivated by the stunning formal living room with crown and decorative molding throughout viewing the golf course, setting the tone for luxury living. The kitchen has been thoughtfully designed with ample cabinet and countertop space, perfect for anyone who loves to cook and entertain. A spacious breakfast nook sits adjacent to the kitchen, providing a cozy spot for casual dining. The Great Room is a highlight of the home, showcasing a gas fireplace, with a vaulted ceiling, and windows galore that add to the grandeur of the space. The primary suite is nothing short of spectacular, with an oversized bedroom and a spa-like bathroom including a large whirlpool tub, separate tiled shower, and his-and-hers sinks. Two generously sized bedrooms, a well-appointed bathroom, and a convenient powder room. This home is perfect for anyone who values great craftsmanship, spacious rooms, comfort, and relaxation. Not one, but two bonus areas, one of which may be used as private office space for those who work remotely or a media room. The 2nd bonus area has endless possibilities for a craft room or private guest area. This home offers abundant storage space, multiple closets, and generously sized windows allowing plenty of natural light. Plenty of parking for your guests on the Oversized Driveway with 3-bay Garage. Additionally, the roof was replaced in 2020, and many other updates were done providing peace of mind to the new homeowners. Overall, this rare gem offers luxury, comfort, and convenience in one package, making it a perfect place to call home. This is a MUST SEE!
Location
State TN
County Cumberland County
Interior
Interior Features Ceiling Fan(s), Primary Bedroom Main Floor, High Speed Internet
Heating Central, Electric, Natural Gas, Other
Cooling Other, Central Air, Ceiling Fan(s)
Flooring Wood, Tile
Fireplaces Number 2
Fireplace Y
Appliance Dishwasher, Disposal, Microwave, Oven
Exterior
Garage Spaces 3.0
Utilities Available Electricity Available, Cable Connected
Amenities Available Clubhouse, Golf Course, Playground, Pool, Tennis Court(s)
View Y/N false
Private Pool false
Building
Lot Description Cul-De-Sac, Wooded, Other, Level
Structure Type Frame,Other,Brick
New Construction false
Schools
Elementary Schools Stone Elementary
High Schools Stone Memorial High School
Others
Senior Community false
Special Listing Condition Standard
Read Less Info
Want to know what your home might be worth? Contact us for a FREE valuation!

Our team is ready to help you sell your home for the highest possible price ASAP

© 2025 Listings courtesy of RealTrac as distributed by MLS GRID. All Rights Reserved.
"My job is to find and attract mastery-based agents to the office, protect the culture, and make sure everyone is happy! "






