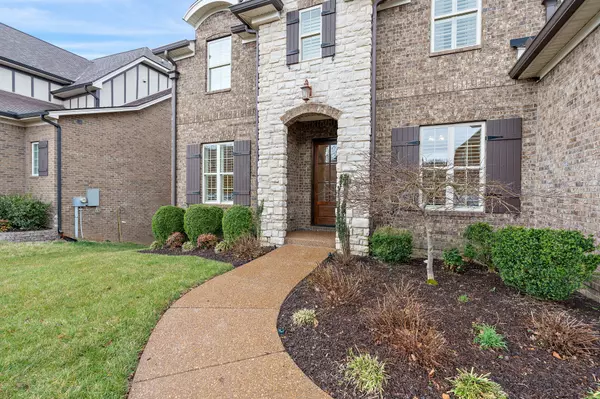$727,500
$750,000
3.0%For more information regarding the value of a property, please contact us for a free consultation.
4 Beds
4 Baths
3,637 SqFt
SOLD DATE : 06/03/2025
Key Details
Sold Price $727,500
Property Type Single Family Home
Sub Type Single Family Residence
Listing Status Sold
Purchase Type For Sale
Square Footage 3,637 sqft
Price per Sqft $200
Subdivision Summit Oaks
MLS Listing ID 2814367
Sold Date 06/03/25
Bedrooms 4
Full Baths 3
Half Baths 1
HOA Fees $40/ann
HOA Y/N Yes
Year Built 2014
Annual Tax Amount $3,800
Lot Size 6,969 Sqft
Acres 0.16
Lot Dimensions 70 X 104
Property Sub-Type Single Family Residence
Property Description
With mountain-home vibes just 15 minutes from downtown Nashville, Summit Oaks is a true hidden gem of a neighborhood! This beautiful home offers a serene escape with the convenience of city living, just minutes from all of Bellevue's dining and retail. The thoughtfully designed and functional floorplan includes an open concept kitchen/breakfast/family room, home office, formal dining and primary suite all on the main level; a full finished basement features a movie room, play room and a private guest suite. Upstairs is the perfect layout for kids with 2 generous sized bedrooms connected by a jack and jill bath. 2 amazing porches overlook the private hillside. Don't miss the opportunity to own this unique retreat in one of Nashville's most coveted neighborhoods!
Location
State TN
County Davidson County
Rooms
Main Level Bedrooms 1
Interior
Interior Features Ceiling Fan(s), Extra Closets, Storage, Walk-In Closet(s)
Heating Central, Electric
Cooling Central Air
Flooring Carpet, Concrete, Wood, Tile
Fireplaces Number 1
Fireplace Y
Appliance Electric Oven, Cooktop, Dishwasher, Disposal, Dryer, Microwave, Refrigerator, Washer
Exterior
Garage Spaces 2.0
Utilities Available Water Available
View Y/N false
Roof Type Asphalt
Private Pool false
Building
Lot Description Sloped
Story 3
Sewer Public Sewer
Water Public
Structure Type Brick
New Construction false
Schools
Elementary Schools Westmeade Elementary
Middle Schools Bellevue Middle
High Schools James Lawson High School
Others
Senior Community false
Special Listing Condition Standard
Read Less Info
Want to know what your home might be worth? Contact us for a FREE valuation!

Our team is ready to help you sell your home for the highest possible price ASAP

© 2025 Listings courtesy of RealTrac as distributed by MLS GRID. All Rights Reserved.
"My job is to find and attract mastery-based agents to the office, protect the culture, and make sure everyone is happy! "






