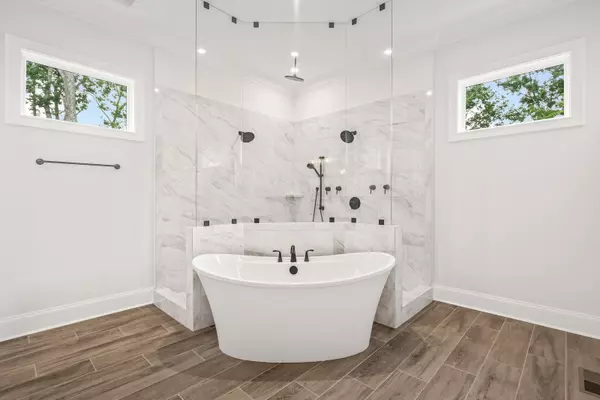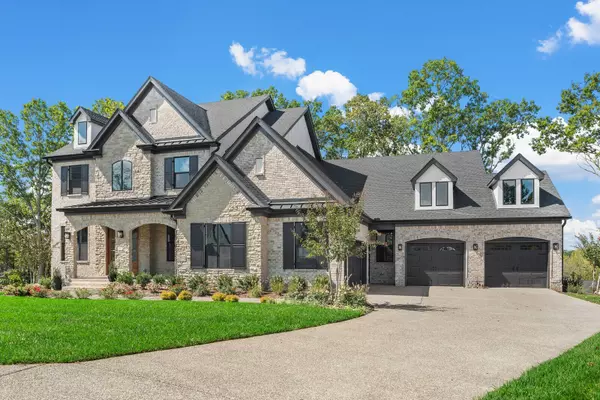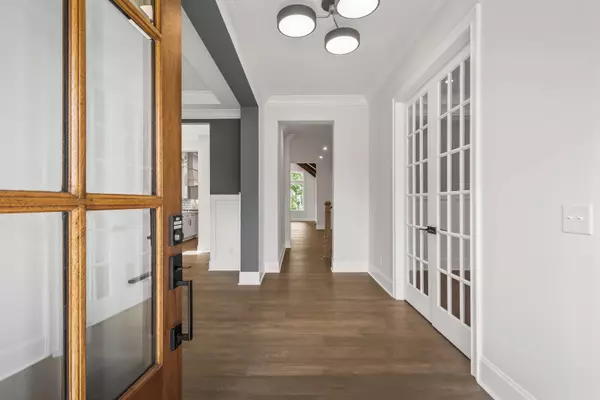$2,050,000
$2,149,900
4.6%For more information regarding the value of a property, please contact us for a free consultation.
6 Beds
9 Baths
7,291 SqFt
SOLD DATE : 01/29/2025
Key Details
Sold Price $2,050,000
Property Type Single Family Home
Sub Type Single Family Residence
Listing Status Sold
Purchase Type For Sale
Square Footage 7,291 sqft
Price per Sqft $281
Subdivision Kings Chapel
MLS Listing ID 2767047
Sold Date 01/29/25
Bedrooms 6
Full Baths 6
Half Baths 3
HOA Fees $100/mo
HOA Y/N Yes
Year Built 2024
Annual Tax Amount $11,750
Lot Size 0.440 Acres
Acres 0.44
Property Sub-Type Single Family Residence
Property Description
Check this one out!! ELEVATOR and FULL FINISHED BASEMENT!! Additionally, this luxury property is built with exceptional quality, opulent features, and exclusive amenities, providing an unparalleled experience. Located in a prime location with breathtaking views, nestled in a scenic countryside. Architecturally, you will find exquisite craftsmanship and attention to detail, featuring unique and stylish designs that seamlessly blend with the surroundings. High-end materials such as granite, hardwood, and custom finishes are commonly used throughout the interior, creating an atmosphere of sophistication and elegance. Expansive living areas, spacious bedrooms, and gourmet kitchen equipped with the most desired appliances are standard. Smart home technologies and automation systems enhance the overall convenience and functionality of the residence. In addition to the lavish interior, this home boasts impressive outdoor amenities. Your security and privacy are paramount in King's Chapel.
Location
State TN
County Williamson County
Rooms
Main Level Bedrooms 2
Interior
Interior Features Extra Closets, Smart Light(s), Smart Thermostat, Storage, Walk-In Closet(s), Entry Foyer, Primary Bedroom Main Floor
Heating Natural Gas, Heat Pump
Cooling Electric, Central Air
Flooring Finished Wood, Tile
Fireplaces Number 4
Fireplace Y
Appliance ENERGY STAR Qualified Appliances, Disposal, Ice Maker, Microwave, Dishwasher, Double Oven, Electric Oven, Cooktop
Exterior
Exterior Feature Garage Door Opener, Smart Camera(s)/Recording, Smart Irrigation, Smart Light(s)
Garage Spaces 4.0
Utilities Available Electricity Available, Water Available, Cable Connected
View Y/N true
View Valley
Roof Type Asphalt
Private Pool false
Building
Lot Description Cul-De-Sac, Views
Story 3
Sewer STEP System
Water Public
Structure Type Brick,Hardboard Siding
New Construction true
Schools
Elementary Schools Arrington Elementary School
Middle Schools Fred J Page Middle School
High Schools Fred J Page High School
Others
HOA Fee Include Insurance,Recreation Facilities
Senior Community false
Read Less Info
Want to know what your home might be worth? Contact us for a FREE valuation!

Our team is ready to help you sell your home for the highest possible price ASAP

© 2025 Listings courtesy of RealTrac as distributed by MLS GRID. All Rights Reserved.
"My job is to find and attract mastery-based agents to the office, protect the culture, and make sure everyone is happy! "






