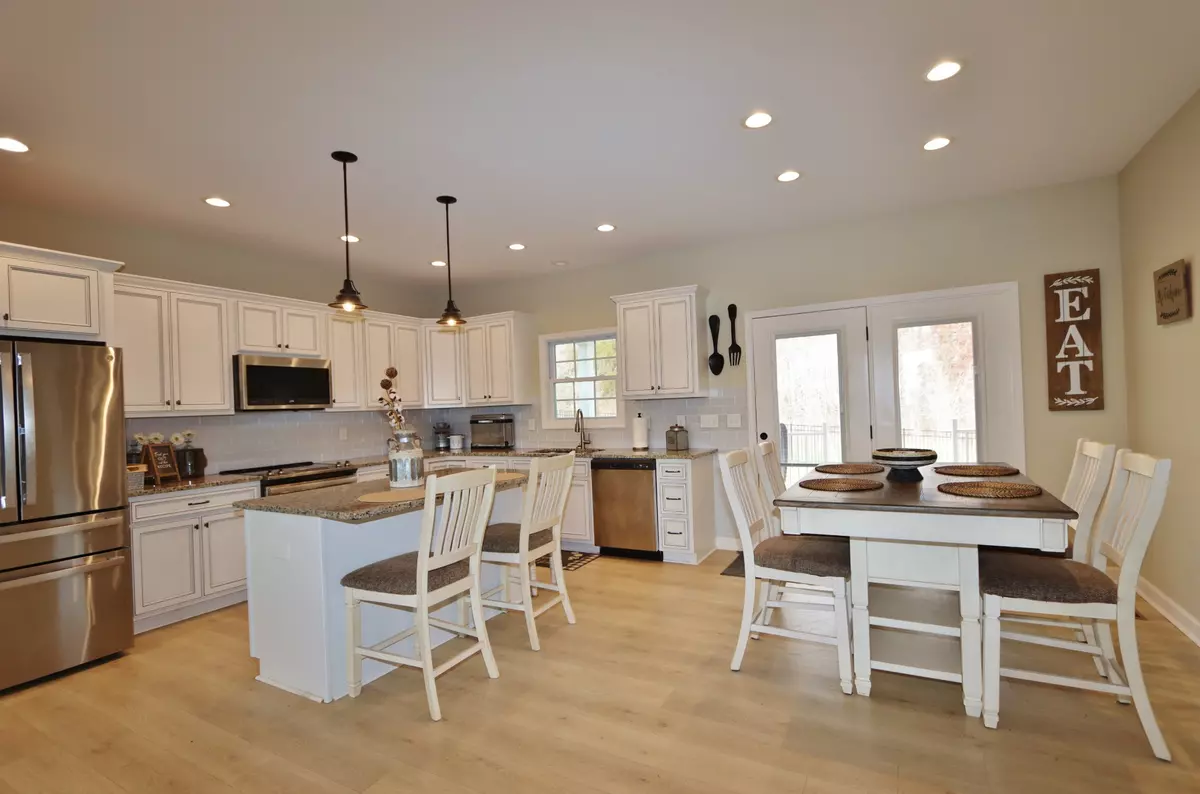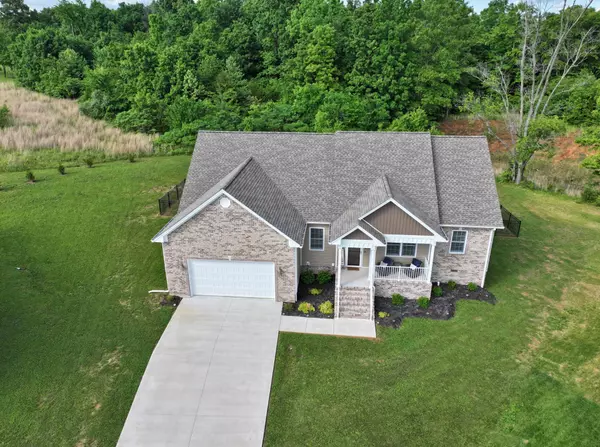$378,900
$378,900
For more information regarding the value of a property, please contact us for a free consultation.
4 Beds
2 Baths
2,309 SqFt
SOLD DATE : 01/30/2025
Key Details
Sold Price $378,900
Property Type Single Family Home
Sub Type Single Family Residence
Listing Status Sold
Purchase Type For Sale
Square Footage 2,309 sqft
Price per Sqft $164
Subdivision Concord Villas
MLS Listing ID 2693211
Sold Date 01/30/25
Bedrooms 4
Full Baths 2
HOA Fees $5/ann
HOA Y/N Yes
Year Built 2022
Annual Tax Amount $2,836
Lot Size 0.690 Acres
Acres 0.69
Lot Dimensions .69
Property Sub-Type Single Family Residence
Property Description
CUL-DE-SAC with NO BACK YARD NEIGHBORS! Featuring an Open Concept & Vaulted Ceiling in the Living Room; You'll Love the Kitchen with Granite Counter, an Island with Seating, Tile Back Splash, Stainless Steel Appl. & Exterior Door with Built-In Blinds; Easy to Care for Flooring with Carpet Only in Bedrooms & on Stairway; the Primary Suite has a Huge Walk-In Closet Plus 2nd Closet, Two Vanities, Free Standing Soaking Tub, Linen Cl. & Tiled Shower; Three Spacious Guest Rooms or Use 2nd Level for a Bonus Room; Walk-In Attic Provides Much More Storage Space & a Large Laundry Room is Complete with Cabinets & Counter; a Private Patio & an Open Patio for Relaxing or Entertaining & Fenced Yard!
Location
State KY
County Christian County
Rooms
Main Level Bedrooms 3
Interior
Interior Features Ceiling Fan(s), Extra Closets, High Ceilings, Walk-In Closet(s), Primary Bedroom Main Floor, High Speed Internet, Kitchen Island
Heating Heat Pump
Cooling Central Air
Flooring Carpet, Laminate, Tile
Fireplace Y
Appliance Dishwasher, Microwave, Refrigerator, Electric Oven, Electric Range
Exterior
Exterior Feature Garage Door Opener
Garage Spaces 2.0
Utilities Available Water Available, Cable Connected
View Y/N false
Roof Type Shingle
Private Pool false
Building
Lot Description Cul-De-Sac
Story 1.5
Sewer Public Sewer
Water Public
Structure Type Brick
New Construction false
Schools
Elementary Schools Freedom Elementary
Middle Schools Christian County Middle School
High Schools Christian County High School
Others
Senior Community false
Read Less Info
Want to know what your home might be worth? Contact us for a FREE valuation!

Our team is ready to help you sell your home for the highest possible price ASAP

© 2025 Listings courtesy of RealTrac as distributed by MLS GRID. All Rights Reserved.
"My job is to find and attract mastery-based agents to the office, protect the culture, and make sure everyone is happy! "






