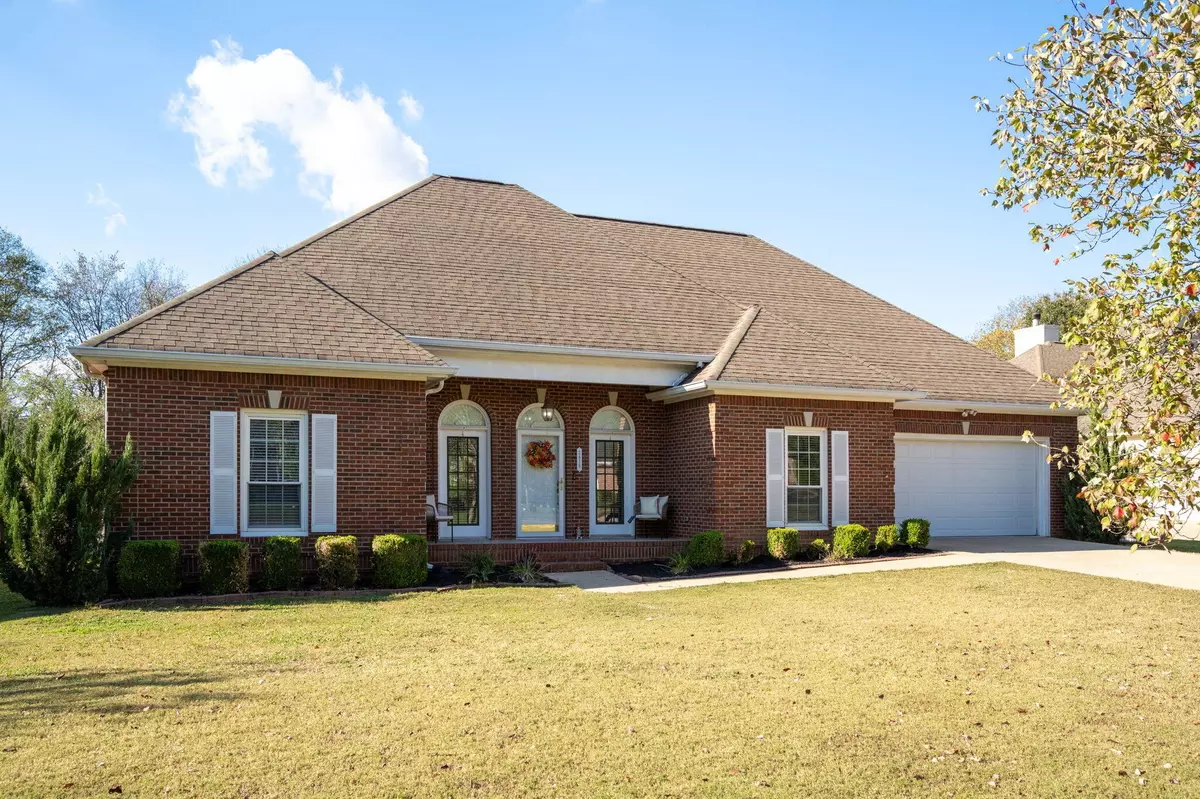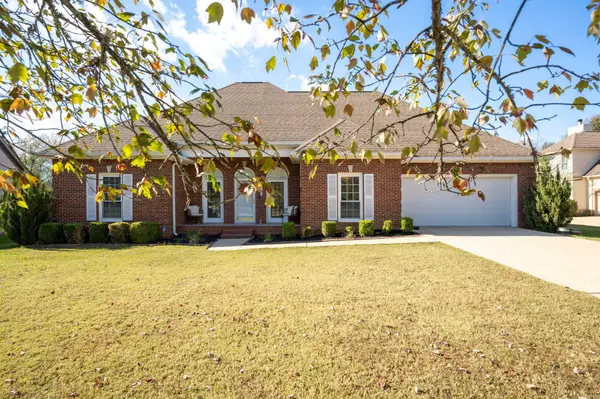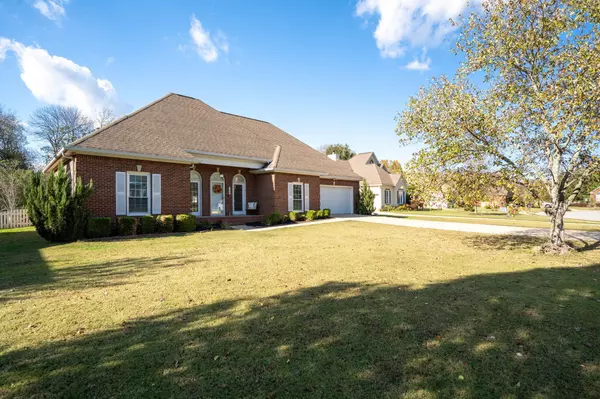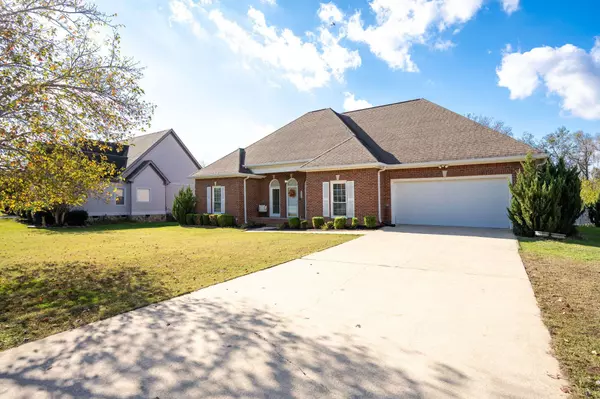$430,000
$445,000
3.4%For more information regarding the value of a property, please contact us for a free consultation.
3 Beds
2 Baths
2,493 SqFt
SOLD DATE : 01/09/2025
Key Details
Sold Price $430,000
Property Type Single Family Home
Sub Type Single Family Residence
Listing Status Sold
Purchase Type For Sale
Square Footage 2,493 sqft
Price per Sqft $172
Subdivision Derby Downs Phase I
MLS Listing ID 2779642
Sold Date 01/09/25
Bedrooms 3
Full Baths 2
HOA Fees $22/ann
HOA Y/N Yes
Year Built 1994
Annual Tax Amount $2,817
Lot Size 0.600 Acres
Acres 0.6
Lot Dimensions 91.37x290.33
Property Sub-Type Single Family Residence
Property Description
Discover this beautiful all-brick home in the heart of East Brainerd! This one-level gem is nestled in the desirable Derby Downs neighborhood and offers everything you've been searching for. Enjoy the convenience of single-story living, complemented by a spacious, level yard and a serene creek that runs along the back of the property. Step inside to find a bright, inviting great room complete with a cozy gas log fireplace — perfect for gathering with friends and family. The kitchen boasts granite countertops, providing ample space for cooking and entertaining, while the oversized, tiled walk-in shower in the owner's suite offers a spa-like retreat. The split bedroom floor plan provides privacy, with the owner's suite situated on the opposite side of the home from the additional bedrooms. Relax in the sunroom or step out onto the screened back porch, overlooking the large, fenced-in backyard — an ideal spot for pets, play, and outdoor entertaining. Beyond the fence, enjoy sitting by the tranquil creek or splashing in the water on warm summer days, creating a perfect retreat right in your own backyard. This home also features a convenient, attached two-car garage and is just minutes from I-75, Hamilton Place Mall, Publix, Fresh Market, and a variety of local restaurants. Don't miss your chance to tour this wonderful home and see why it's a standout in East Brainerd. Schedule your private viewing today!
Location
State TN
County Hamilton County
Rooms
Main Level Bedrooms 3
Interior
Interior Features Walk-In Closet(s), Primary Bedroom Main Floor
Heating Central, Electric
Cooling Central Air, Electric
Flooring Finished Wood, Tile
Fireplaces Number 1
Fireplace Y
Appliance Microwave, Disposal, Dishwasher
Exterior
Exterior Feature Garage Door Opener
Garage Spaces 2.0
Utilities Available Electricity Available, Water Available
View Y/N false
Roof Type Other
Private Pool false
Building
Lot Description Level, Other, Cleared, Private
Story 1
Sewer Public Sewer
Water Public
Structure Type Other,Brick
New Construction false
Schools
Elementary Schools Bess T Shepherd Elementary School
Middle Schools Tyner Middle Academy
High Schools Tyner Academy
Others
Senior Community false
Read Less Info
Want to know what your home might be worth? Contact us for a FREE valuation!

Our team is ready to help you sell your home for the highest possible price ASAP

© 2025 Listings courtesy of RealTrac as distributed by MLS GRID. All Rights Reserved.
"My job is to find and attract mastery-based agents to the office, protect the culture, and make sure everyone is happy! "






