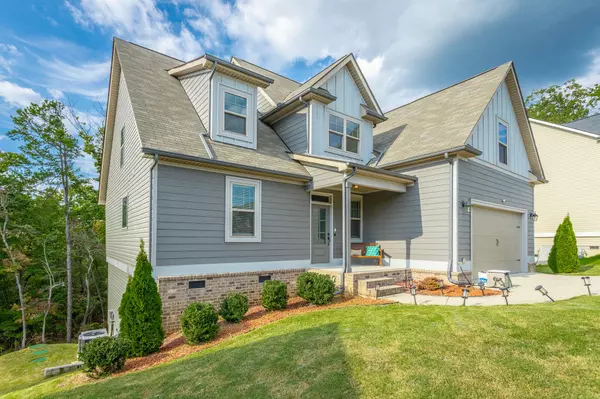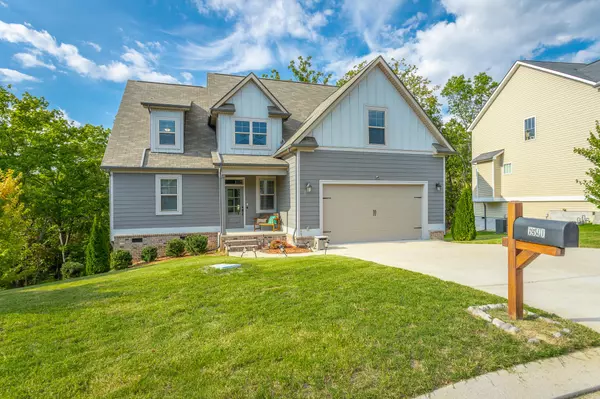$439,500
$450,000
2.3%For more information regarding the value of a property, please contact us for a free consultation.
3 Beds
3 Baths
2,374 SqFt
SOLD DATE : 01/15/2025
Key Details
Sold Price $439,500
Property Type Single Family Home
Sub Type Single Family Residence
Listing Status Sold
Purchase Type For Sale
Square Footage 2,374 sqft
Price per Sqft $185
MLS Listing ID 2779523
Sold Date 01/15/25
Bedrooms 3
Full Baths 2
Half Baths 1
HOA Y/N No
Year Built 2019
Annual Tax Amount $1,755
Lot Size 10,454 Sqft
Acres 0.24
Property Description
Welcome to this beautiful one-and-a-half-story home, perfectly situated in the sought-after Hamilton on Hunter neighborhood at the end of a cul-de-sac road. This well-maintained home offers a spacious layout, featuring a main-level primary bedroom with an en suite bathroom that includes a walk-in shower, a separate water closet, a relaxing soaking tub, and a large walk-in closet. The heart of the home is the open, bright kitchen with a central island, stainless steel appliances, and a gas range, making it a chef's dream. The inviting family room boasts a cozy gas fireplace and plenty of windows to let in natural light, creating a warm and welcoming atmosphere. A separate laundry room is conveniently located on the main level for added ease. Upstairs, you'll find two spacious bedrooms, a full bathroom, and a versatile bonus room that can be used as a home office, flex space, or an additional bedroom. Other highlights include a separate laundry room, hardwood floors throughout most of the home, and a two-car garage on the main level. Built less than four years ago and owned by only one family, this home backs up to private woods, offering a peaceful and private backyard retreat. Don't miss out on this move-in-ready gem in one of the most desirable neighborhoods! Buyer is to verify any and all information they deem to be important, including but not limited to sq. ft., school zone, restrictions, sewer/septic, lot lines, acreage, flood zone, etc
Location
State TN
County Hamilton County
Interior
Interior Features High Ceilings, Open Floorplan, Walk-In Closet(s), Primary Bedroom Main Floor
Heating Central
Cooling Central Air, Electric
Flooring Carpet, Finished Wood, Tile
Fireplaces Number 1
Fireplace Y
Appliance Microwave, Disposal, Dishwasher
Exterior
Exterior Feature Garage Door Opener
Garage Spaces 2.0
Utilities Available Electricity Available, Water Available
View Y/N false
Roof Type Other
Private Pool false
Building
Lot Description Level, Sloped, Wooded, Cul-De-Sac, Other
Story 1.5
Water Public
Structure Type Fiber Cement,Vinyl Siding,Other,Brick
New Construction true
Schools
Elementary Schools Wallace A. Smith Elementary School
Middle Schools Hunter Middle School
High Schools Central High School
Others
Senior Community false
Read Less Info
Want to know what your home might be worth? Contact us for a FREE valuation!

Our team is ready to help you sell your home for the highest possible price ASAP

© 2025 Listings courtesy of RealTrac as distributed by MLS GRID. All Rights Reserved.
"My job is to find and attract mastery-based agents to the office, protect the culture, and make sure everyone is happy! "






