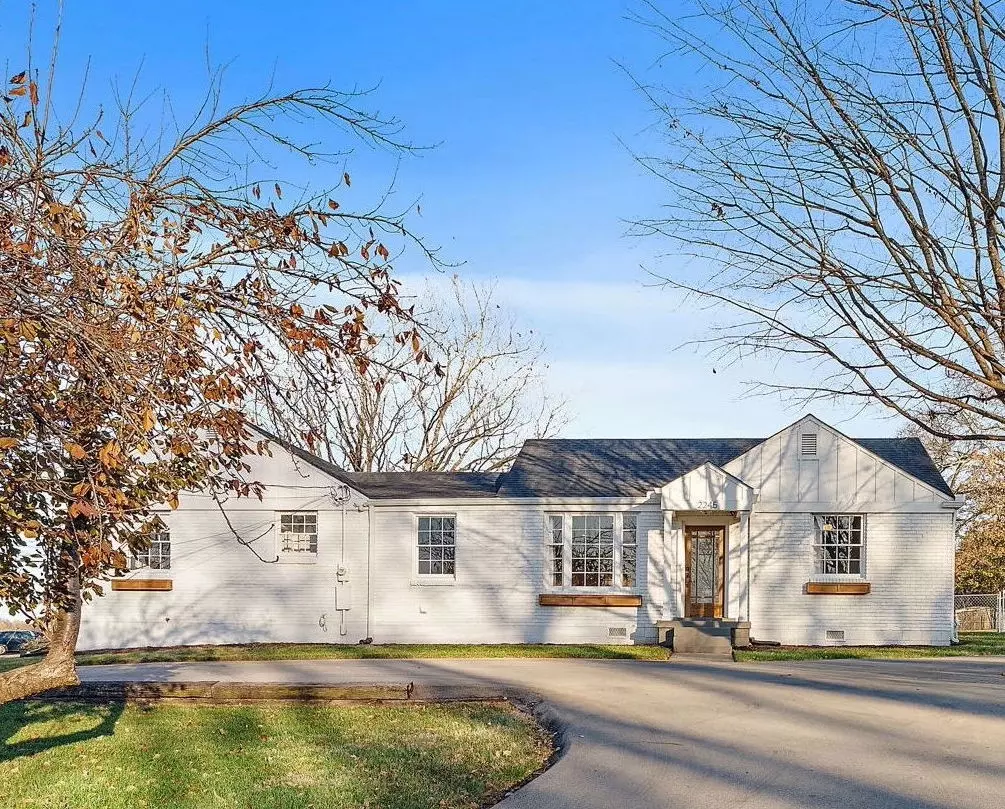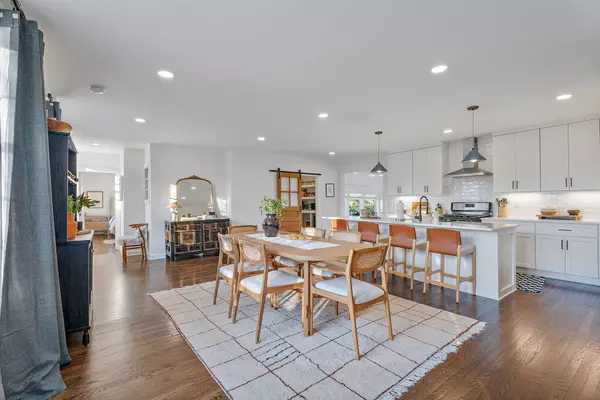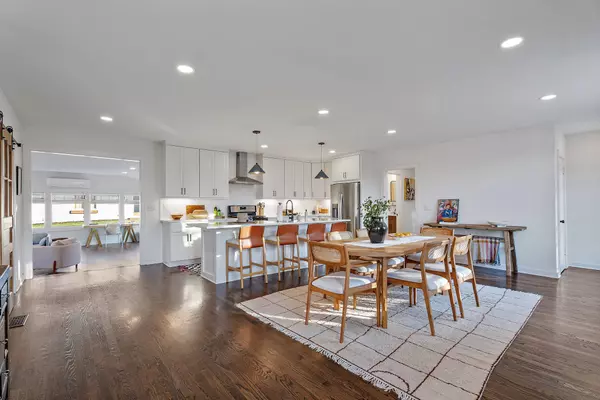$835,000
$825,000
1.2%For more information regarding the value of a property, please contact us for a free consultation.
3 Beds
2 Baths
2,500 SqFt
SOLD DATE : 01/10/2025
Key Details
Sold Price $835,000
Property Type Single Family Home
Sub Type Single Family Residence
Listing Status Sold
Purchase Type For Sale
Square Footage 2,500 sqft
Price per Sqft $334
Subdivision Dalewood
MLS Listing ID 2767425
Sold Date 01/10/25
Bedrooms 3
Full Baths 2
HOA Y/N No
Year Built 1950
Annual Tax Amount $5,455
Lot Size 0.480 Acres
Acres 0.48
Lot Dimensions 87 X 178
Property Description
Stunning home located in the heart of East Nashville with a detached studio! Fully renovated in 2022, this move-in-ready home offers 3 bedrooms, 2 baths, a 2-car garage, and a detached studio. This bright and spacious split-bedroom floor plan is perfectly designed for entertaining and comfortable everyday living. The private primary suite features a walk-in closet, freestanding tub, tile shower, and marble double vanity. The kitchen is a showstopper with shaker cabinets, quartz countertops, and stainless steel appliances. Designer window treatments are featured throughout the home and are included with the sale. The detached studio, complete with hardwood floors and HVAC, is perfect for income potential, a home office, gym, music studio or creative space. The expansive, fully fenced backyard offers a perfect setting for entertaining guests or enjoying peaceful relaxation. Nestled in a highly sought-after location, just minutes from Shelby Bottoms Park, Riverside Village, and Lockeland Springs. Make this your dream home today!
Location
State TN
County Davidson County
Rooms
Main Level Bedrooms 3
Interior
Interior Features In-Law Floorplan, Open Floorplan, Recording Studio, Storage, Walk-In Closet(s), Primary Bedroom Main Floor, Kitchen Island
Heating Central, Natural Gas
Cooling Central Air, Electric
Flooring Finished Wood, Tile
Fireplace N
Appliance Dishwasher, Disposal, Refrigerator, Stainless Steel Appliance(s)
Exterior
Exterior Feature Garage Door Opener, Carriage/Guest House, Storage
Garage Spaces 2.0
Utilities Available Electricity Available, Water Available
View Y/N false
Private Pool false
Building
Lot Description Corner Lot
Story 1
Sewer Public Sewer
Water Public
Structure Type Brick
New Construction false
Schools
Elementary Schools Inglewood Elementary
Middle Schools Isaac Litton Middle
High Schools Stratford Stem Magnet School Upper Campus
Others
Senior Community false
Read Less Info
Want to know what your home might be worth? Contact us for a FREE valuation!

Our team is ready to help you sell your home for the highest possible price ASAP

© 2025 Listings courtesy of RealTrac as distributed by MLS GRID. All Rights Reserved.
"My job is to find and attract mastery-based agents to the office, protect the culture, and make sure everyone is happy! "






