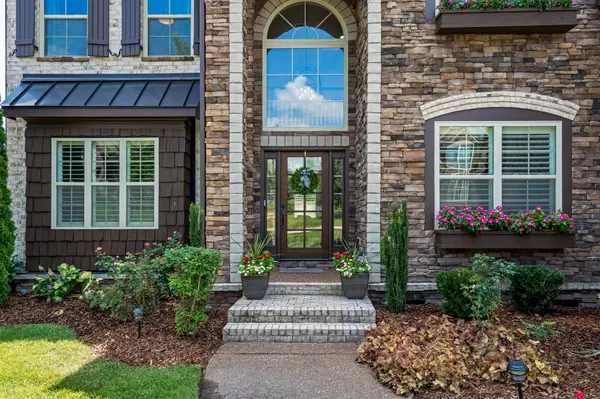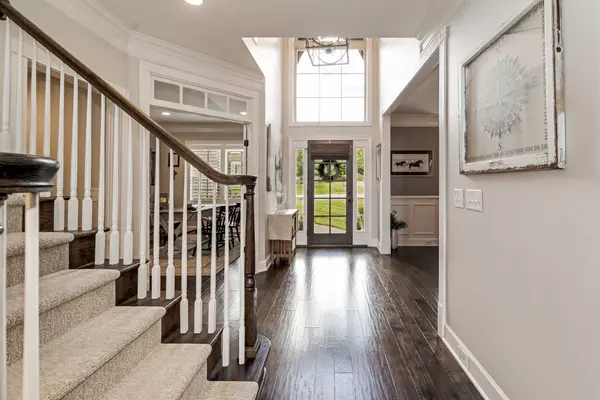$1,246,000
$1,260,000
1.1%For more information regarding the value of a property, please contact us for a free consultation.
4 Beds
4 Baths
3,795 SqFt
SOLD DATE : 12/13/2024
Key Details
Sold Price $1,246,000
Property Type Single Family Home
Sub Type Single Family Residence
Listing Status Sold
Purchase Type For Sale
Square Footage 3,795 sqft
Price per Sqft $328
Subdivision Chardonnay Ph2 Sec6
MLS Listing ID 2748181
Sold Date 12/13/24
Bedrooms 4
Full Baths 3
Half Baths 1
HOA Fees $117/mo
HOA Y/N Yes
Year Built 2015
Annual Tax Amount $3,542
Lot Size 0.330 Acres
Acres 0.33
Lot Dimensions 92.1 X 154
Property Sub-Type Single Family Residence
Property Description
*List Price at September Appraisal* This meticulously maintained, cul de sac home in the sought after Chardonnay subdivision is the one that you have been waiting for! Step into the bright, open foyer leading to the perfect space for daily living and entertaining- an updated kitchen with large center island, a light-filled breakfast room and 2 story den that boasts an impressive stone fireplace. The main floor also offers a dining room, an office, a spacious primary bedroom with en suite and laundry room. This entertainer's dream continues with a large deck, a beautifully landscaped yard and a ship-lapped garage that you have to see! Upstairs includes a large bonus room with board & batten trim, 3 bedrooms with attached bathrooms and a newly finished flex room to use as you wish…hobby/sewing, playroom, movie room or gym(Virtual e.g. pics). Easily make this home your own!! **Seller offering .5% credit toward buyer closing costs/buy down, plus additional credits with preferred lender.**
Location
State TN
County Williamson County
Rooms
Main Level Bedrooms 1
Interior
Interior Features Ceiling Fan(s), Entry Foyer, Walk-In Closet(s), Primary Bedroom Main Floor
Heating ENERGY STAR Qualified Equipment, Natural Gas
Cooling Central Air
Flooring Carpet, Finished Wood, Tile
Fireplaces Number 1
Fireplace Y
Appliance Dishwasher, Disposal, Microwave, Refrigerator
Exterior
Garage Spaces 3.0
Utilities Available Water Available
View Y/N false
Roof Type Shingle
Private Pool false
Building
Lot Description Cul-De-Sac, Level
Story 2
Sewer STEP System
Water Public
Structure Type Brick
New Construction false
Schools
Elementary Schools Clovercroft Elementary School
Middle Schools Woodland Middle School
High Schools Ravenwood High School
Others
HOA Fee Include Maintenance Grounds,Recreation Facilities
Senior Community false
Read Less Info
Want to know what your home might be worth? Contact us for a FREE valuation!

Our team is ready to help you sell your home for the highest possible price ASAP

© 2025 Listings courtesy of RealTrac as distributed by MLS GRID. All Rights Reserved.
"My job is to find and attract mastery-based agents to the office, protect the culture, and make sure everyone is happy! "






