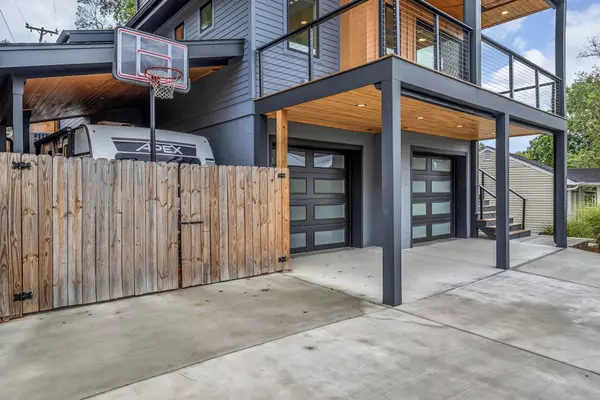$1,275,000
$1,349,000
5.5%For more information regarding the value of a property, please contact us for a free consultation.
4 Beds
6 Baths
2,906 SqFt
SOLD DATE : 12/05/2024
Key Details
Sold Price $1,275,000
Property Type Single Family Home
Sub Type Single Family Residence
Listing Status Sold
Purchase Type For Sale
Square Footage 2,906 sqft
Price per Sqft $438
Subdivision Shelby Village
MLS Listing ID 2704050
Sold Date 12/05/24
Bedrooms 4
Full Baths 4
Half Baths 2
HOA Y/N No
Year Built 2023
Annual Tax Amount $2,328
Lot Size 7,840 Sqft
Acres 0.18
Lot Dimensions 61 X 170
Property Description
Live amongst the trees in this modern minimalist stunner with major curb appeal. Four bedrooms plus an office walkable to East Nashville's favorite local restaurants, coffee shops, boutique shopping and Shelby Park with its miles of greenway and recreation. This custom home was thoughtfully designed inside and out and includes low maintenance, drought-tolerant landscaping in front yard, 400 amp electric service, full RV hookups, under deck storage and attached 2-3 car tandem garage/workshop/gym. Alley parking pad allows no stair access to the kitchen and main level. Other features include custom interior shelving, two entertainment/living areas, infrared ceiling heaters on front balconies, large backyard for a future pool and a large, low maintenance deck with a hot tub. One bedroom mother-in-law suite with separate entrance, kitchenette and full bath that provides so many options including having an income producing OO short-term rental. Priority zoning for Lockeland Elementary.
Location
State TN
County Davidson County
Rooms
Main Level Bedrooms 1
Interior
Heating Central, Electric, Natural Gas
Cooling Central Air, Electric
Flooring Finished Wood, Tile
Fireplace N
Exterior
Exterior Feature Balcony, Smart Light(s)
Garage Spaces 3.0
Utilities Available Electricity Available, Water Available
View Y/N false
Private Pool false
Building
Story 3
Sewer Public Sewer
Water Public
Structure Type Frame,Hardboard Siding
New Construction false
Schools
Elementary Schools Kipp Academy Nashville
Middle Schools Stratford Stem Magnet School Lower Campus
High Schools Stratford Stem Magnet School Upper Campus
Others
Senior Community false
Read Less Info
Want to know what your home might be worth? Contact us for a FREE valuation!

Our team is ready to help you sell your home for the highest possible price ASAP

© 2025 Listings courtesy of RealTrac as distributed by MLS GRID. All Rights Reserved.
"My job is to find and attract mastery-based agents to the office, protect the culture, and make sure everyone is happy! "






