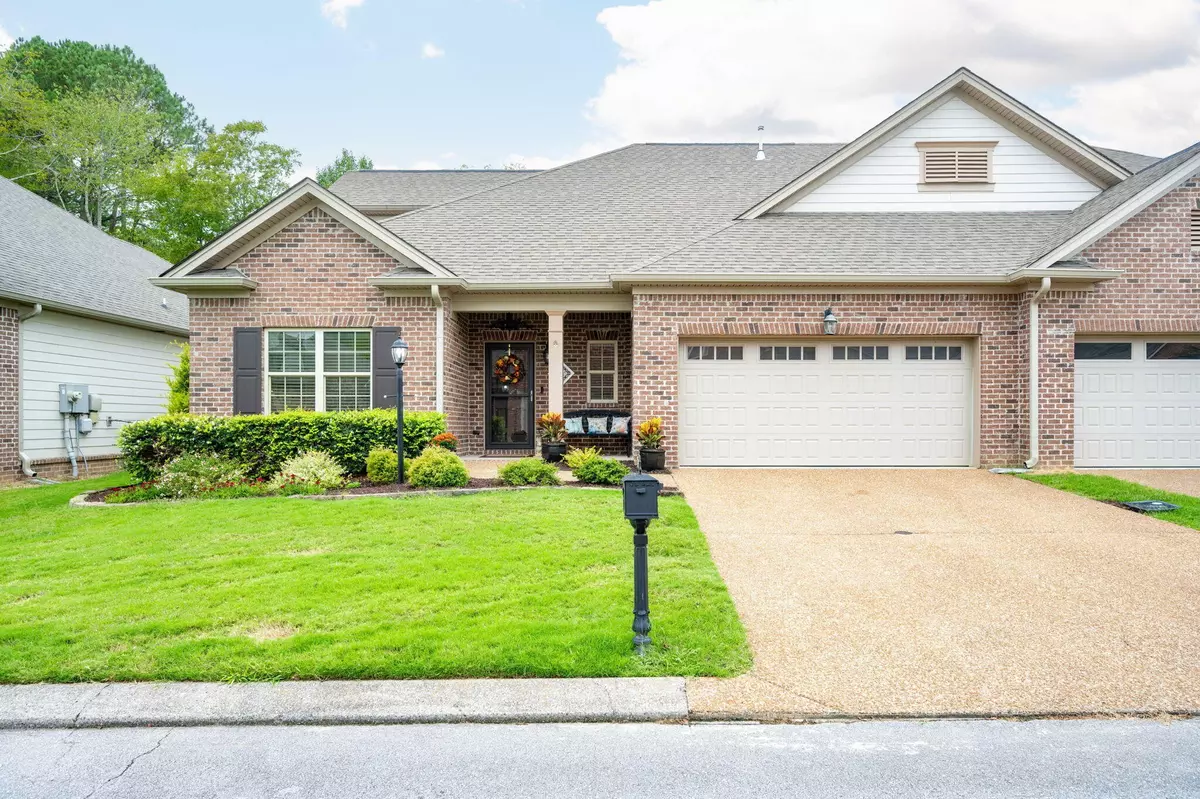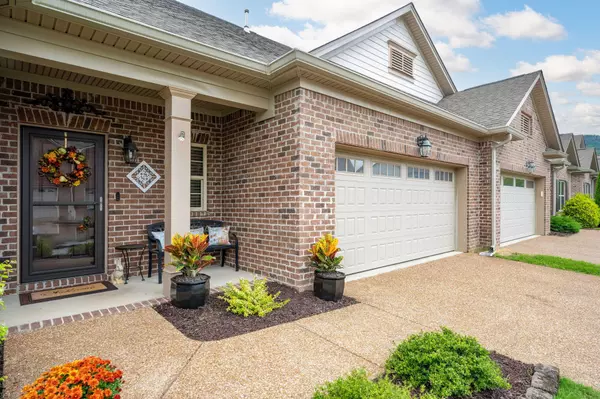$439,000
$439,000
For more information regarding the value of a property, please contact us for a free consultation.
3 Beds
2 Baths
2,170 SqFt
SOLD DATE : 11/22/2024
Key Details
Sold Price $439,000
Property Type Townhouse
Sub Type Townhouse
Listing Status Sold
Purchase Type For Sale
Square Footage 2,170 sqft
Price per Sqft $202
Subdivision Mountain Creek Trail
MLS Listing ID 2762988
Sold Date 11/22/24
Bedrooms 3
Full Baths 2
HOA Fees $71/mo
HOA Y/N Yes
Year Built 2019
Annual Tax Amount $3,150
Lot Size 4,356 Sqft
Acres 0.1
Lot Dimensions 50x101
Property Description
Welcome to 4045 Day Lily Trail an updated townhome centrally located just minutes from downtown Chattanooga. This stunning two story 3 BR 2 BA townhome is situated on a quiet cul-de-sac and is surrounded by green space with biking and hiking trails nearby. It features lots of privacy with a backyard area that backs up to a wooded area and custom landscaping garden area. The screened in porch is perfect for relaxing or entertaining guests. The main level of the home offers an open floor plan with gorgeous wood floors, nine-foot ceilings and large eat in kitchen. The the living room features a beautiful mantel, gas fireplace, and custom built ins. The first floor includes a master suite offering a spacious tiled shower, custom vanity with granite counters and plenty of storage. The large master closet has lots of storage. The kitchen offers a large island with breakfast bar seating, granite countertops, stainless appliances, subway tile backsplash, and extra-tall soft close cabinetry. Two additional bedrooms, full bathroom, a mudroom, and laundry room complete the first floor. Located on the second floor is a large bonus room perfect for a playroom, office, workout, family entertainment, or an additional bedroom. Easy attic access provides plenty of storage. Don't miss out on a rare opportunity in an amazing community. Schedule a showing today.
Location
State TN
County Hamilton County
Interior
Interior Features High Ceilings, Open Floorplan, Kitchen Island
Heating Central, Natural Gas
Cooling Central Air
Flooring Carpet, Tile
Fireplaces Number 1
Fireplace Y
Appliance Microwave, Disposal, Dishwasher
Exterior
Exterior Feature Garage Door Opener
Garage Spaces 2.0
Utilities Available Water Available
View Y/N false
Roof Type Other
Private Pool false
Building
Lot Description Cul-De-Sac
Story 1.5
Sewer Public Sewer
Water Public
Structure Type Other,Brick
New Construction false
Schools
Elementary Schools Red Bank Elementary School
Middle Schools Red Bank Middle School
High Schools Red Bank High School
Others
Senior Community false
Read Less Info
Want to know what your home might be worth? Contact us for a FREE valuation!

Our team is ready to help you sell your home for the highest possible price ASAP

© 2025 Listings courtesy of RealTrac as distributed by MLS GRID. All Rights Reserved.
"My job is to find and attract mastery-based agents to the office, protect the culture, and make sure everyone is happy! "






