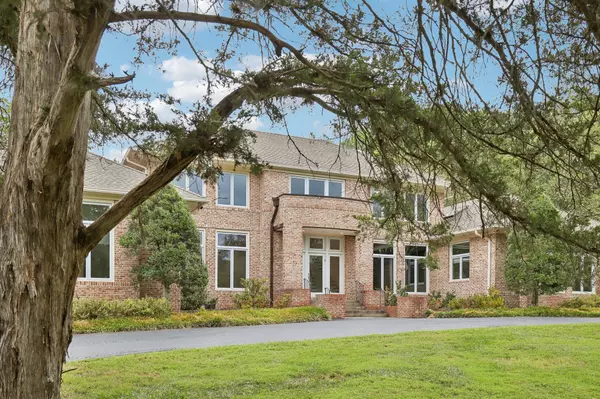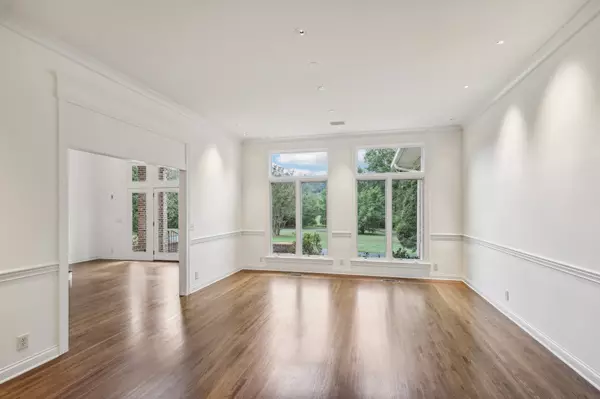$3,750,000
$3,905,000
4.0%For more information regarding the value of a property, please contact us for a free consultation.
5 Beds
5 Baths
6,509 SqFt
SOLD DATE : 11/08/2024
Key Details
Sold Price $3,750,000
Property Type Single Family Home
Sub Type Single Family Residence
Listing Status Sold
Purchase Type For Sale
Square Footage 6,509 sqft
Price per Sqft $576
Subdivision Trimble Comptons
MLS Listing ID 2695741
Sold Date 11/08/24
Bedrooms 5
Full Baths 3
Half Baths 2
HOA Y/N No
Year Built 1999
Annual Tax Amount $15,724
Lot Size 3.030 Acres
Acres 3.03
Lot Dimensions 232 X 427
Property Sub-Type Single Family Residence
Property Description
A unique opportunity- 3 flat, private acres on one of Nashville's most sought after streets. Beautiful traditional style with high ceilings, oak floors, large windows and a modern layout perfect for entertaining. A gorgeous pool and indoor/outdoor living with mature landscaping creates a private oasis right in the heart of town. A 5-minute drive to Green Hills shopping and many area schools. Downstairs large primary suite with a covered porch, study and spacious, well-appointed closets. 4 bedrooms upstairs and a playroom overlooking the pool. 2 fireplaces, an elegant formal living room, and a sun drenched Florida room attached to the family room and kitchen, with a wet bar/ butlers pantry as well. An additional flex space over the garage is prepped to be finished with air, plumbing and electric. 3 car garage and ample parking with a circular drive.
Location
State TN
County Davidson County
Rooms
Main Level Bedrooms 1
Interior
Interior Features Bookcases, Ceiling Fan(s), Entry Foyer, Extra Closets, High Ceilings, Pantry, Storage, Walk-In Closet(s), Wet Bar, Primary Bedroom Main Floor, Kitchen Island
Heating Central
Cooling Central Air
Flooring Carpet, Finished Wood
Fireplaces Number 2
Fireplace Y
Appliance Dishwasher, Disposal, Ice Maker, Microwave, Refrigerator
Exterior
Exterior Feature Garage Door Opener, Irrigation System
Garage Spaces 3.0
Pool In Ground
Utilities Available Water Available
View Y/N false
Private Pool true
Building
Lot Description Corner Lot, Private
Story 2
Sewer Public Sewer
Water Public
Structure Type Brick
New Construction false
Schools
Elementary Schools Percy Priest Elementary
Middle Schools John Trotwood Moore Middle
High Schools Hillsboro Comp High School
Others
Senior Community false
Read Less Info
Want to know what your home might be worth? Contact us for a FREE valuation!

Our team is ready to help you sell your home for the highest possible price ASAP

© 2025 Listings courtesy of RealTrac as distributed by MLS GRID. All Rights Reserved.
"My job is to find and attract mastery-based agents to the office, protect the culture, and make sure everyone is happy! "






