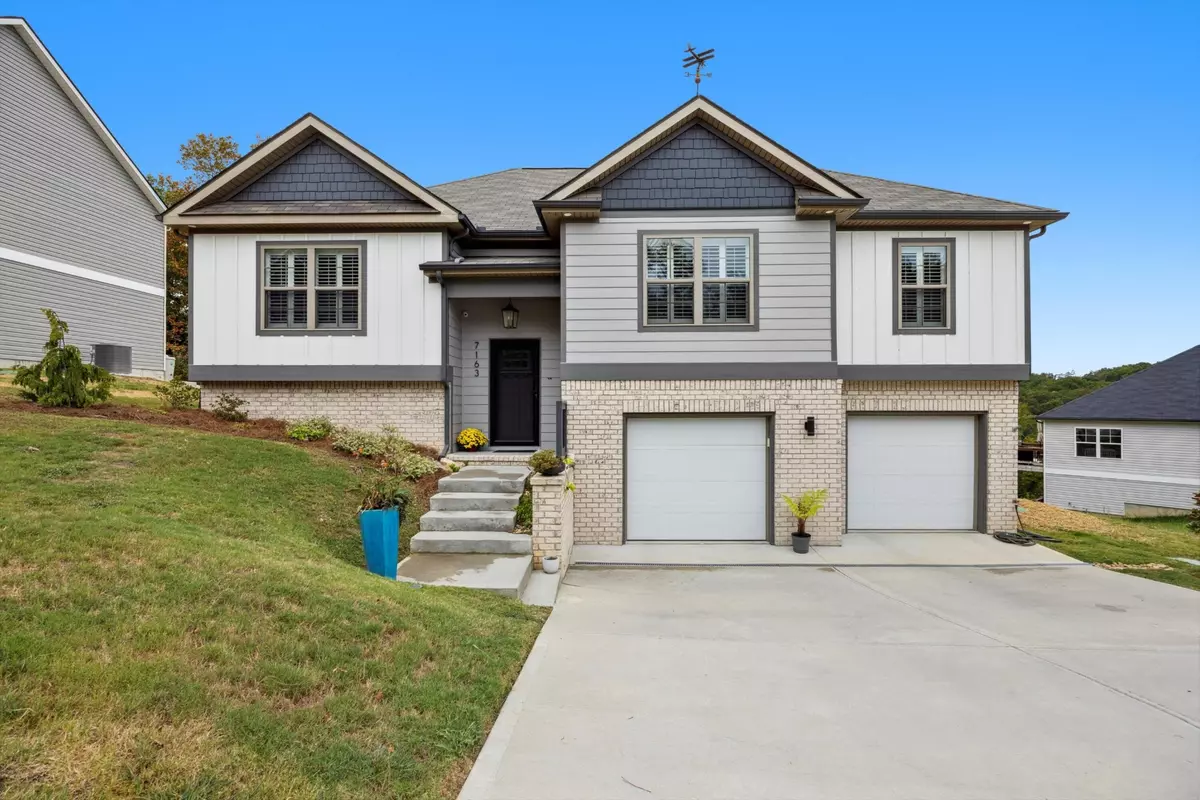$430,000
$439,900
2.3%For more information regarding the value of a property, please contact us for a free consultation.
4 Beds
3 Baths
2,398 SqFt
SOLD DATE : 11/06/2024
Key Details
Sold Price $430,000
Property Type Single Family Home
Listing Status Sold
Purchase Type For Sale
Square Footage 2,398 sqft
Price per Sqft $179
Subdivision Hamilton On Hunter South
MLS Listing ID 2709367
Sold Date 11/06/24
Bedrooms 4
Full Baths 2
Half Baths 1
HOA Y/N No
Year Built 2021
Annual Tax Amount $1,788
Lot Size 10,890 Sqft
Acres 0.25
Lot Dimensions 251 x 75 x 301 x 35 x 68
Property Description
ENHANCED VALUE WITH A FRESH NEW PRICE!!!! Seller is motivated! Welcome to this beautifully maintained modern home, offering 3 spacious bedrooms and 2 1/2 baths with either a 4th bedroom or second den in basement. The home has been meticulously upgraded, making it truly turnkey-ready for YOU. Features include: Gourmet Kitchen recently updated with a stylish new backsplash, a brand new oven, and a modern upgraded faucet. Perfect for anyone who loves cooking wonderful meals or entertaining. Plantation Shutters provide privacy and style, while upgraded fixtures add a contemporary feel. Enjoy beautiful views from multiple vantage points ensuring a peaceful serene atmosphere either on the upper deck with a newly added upper deck privacy wall or relaxing on lower deck with added seclusion. Full finished Basement could be used as a second den or a 4th bedroom with plenty of storage space.
Location
State TN
County Hamilton County
Interior
Interior Features Ceiling Fan(s), High Ceilings, Primary Bedroom Main Floor
Heating Central, Electric
Cooling Central Air, Electric
Flooring Carpet, Finished Wood, Tile
Fireplace N
Appliance Stainless Steel Appliance(s), Refrigerator, Microwave, Disposal, Dishwasher
Exterior
Utilities Available Electricity Available, Water Available
Waterfront false
View Y/N false
Roof Type Other
Private Pool false
Building
Lot Description Sloped
Story 2
Sewer Public Sewer
Water Public
Structure Type Fiber Cement,Vinyl Siding,Other,Brick
New Construction false
Schools
Elementary Schools Wallace A. Smith Elementary School
Middle Schools Hunter Middle School
High Schools Central High School
Others
Senior Community false
Read Less Info
Want to know what your home might be worth? Contact us for a FREE valuation!

Our team is ready to help you sell your home for the highest possible price ASAP

© 2024 Listings courtesy of RealTrac as distributed by MLS GRID. All Rights Reserved.

"My job is to find and attract mastery-based agents to the office, protect the culture, and make sure everyone is happy! "






