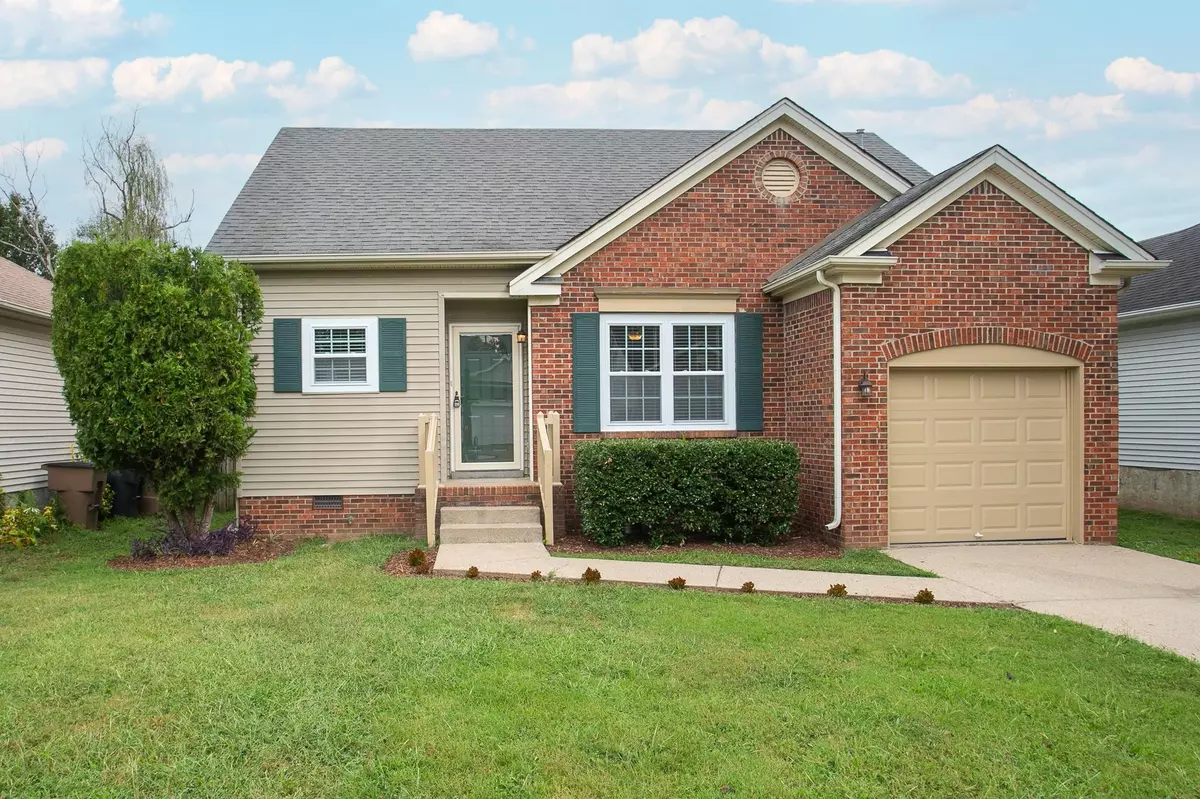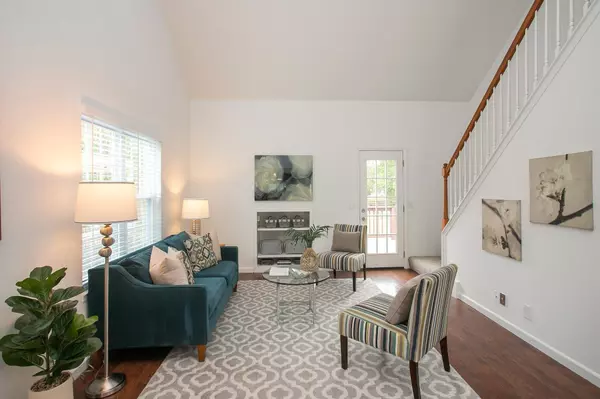$359,900
$359,900
For more information regarding the value of a property, please contact us for a free consultation.
3 Beds
2 Baths
1,428 SqFt
SOLD DATE : 10/12/2024
Key Details
Sold Price $359,900
Property Type Single Family Home
Sub Type Single Family Residence
Listing Status Sold
Purchase Type For Sale
Square Footage 1,428 sqft
Price per Sqft $252
Subdivision River Trace Estates
MLS Listing ID 2700593
Sold Date 10/12/24
Bedrooms 3
Full Baths 2
HOA Fees $12/ann
HOA Y/N Yes
Year Built 1995
Annual Tax Amount $2,031
Lot Size 10,890 Sqft
Acres 0.25
Lot Dimensions 50 X 215
Property Description
Stunning 3 bed, 2 bath home with $60K in upgrades in a serene yet central location! Step into new luxury vinyl plank in the open-concept living area and kitchen, featuring new cabinets, granite countertops, & SS appliances. The first floor boasts two generous bedrooms with new carpeting & a stylishly remodeled bathroom with premium tilework. Upstairs, discover a versatile bedroom and full bath, perfect as a primary suite or home office. Additional upgrades include new lighting, new hot water heater, blinds, & a fully encapsulated crawl space with a transferable lifetime warranty. Enjoy the expansive, freshly painted back deck overlooking a huge private fenced yard. Community perks include tennis courts, RV/boat storage, & direct access to Lock Two Park with playground & boat launch. Minutes to Opry Mills Mall, Opryland, Gaylord Springs Golf Course, Two Rivers Golf Course,& diverse dining options. Only 15 mins to Downtown! 1% preferred lender credit towards closing costs/rate buy down!
Location
State TN
County Davidson County
Rooms
Main Level Bedrooms 2
Interior
Interior Features Bookcases, Ceiling Fan(s), Dehumidifier, Walk-In Closet(s), High Speed Internet
Heating Central
Cooling Central Air
Flooring Carpet, Finished Wood, Vinyl
Fireplace N
Appliance Dishwasher, Microwave, Refrigerator, Stainless Steel Appliance(s)
Exterior
Exterior Feature Tennis Court(s)
Garage Spaces 1.0
Utilities Available Water Available, Cable Connected
Waterfront false
View Y/N false
Roof Type Asphalt
Private Pool false
Building
Lot Description Level
Story 2
Sewer Public Sewer
Water Public
Structure Type Brick,Vinyl Siding
New Construction false
Schools
Elementary Schools Pennington Elementary
Middle Schools Two Rivers Middle
High Schools Mcgavock Comp High School
Others
HOA Fee Include Maintenance Grounds
Senior Community false
Read Less Info
Want to know what your home might be worth? Contact us for a FREE valuation!

Our team is ready to help you sell your home for the highest possible price ASAP

© 2024 Listings courtesy of RealTrac as distributed by MLS GRID. All Rights Reserved.

"My job is to find and attract mastery-based agents to the office, protect the culture, and make sure everyone is happy! "






