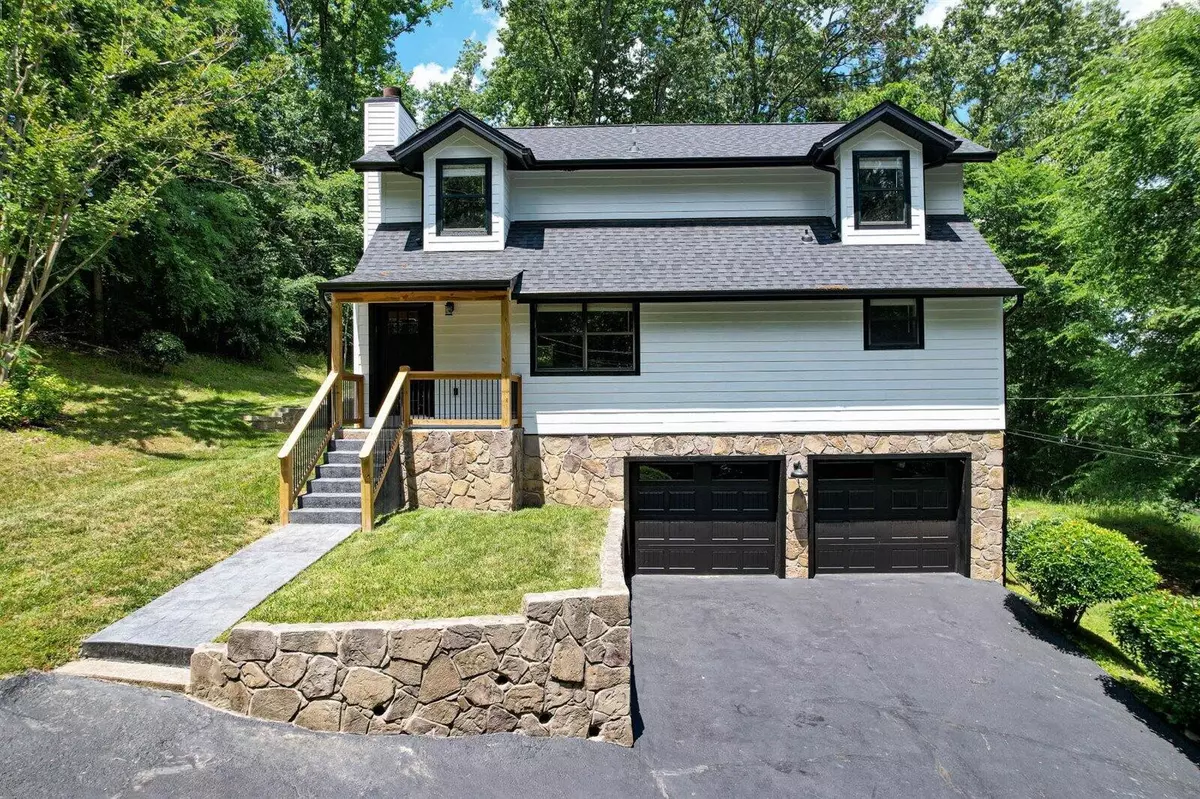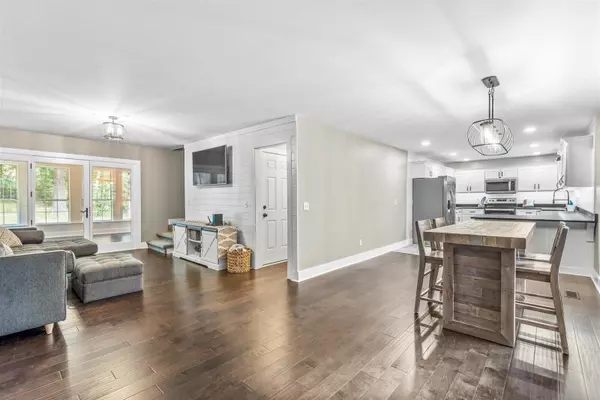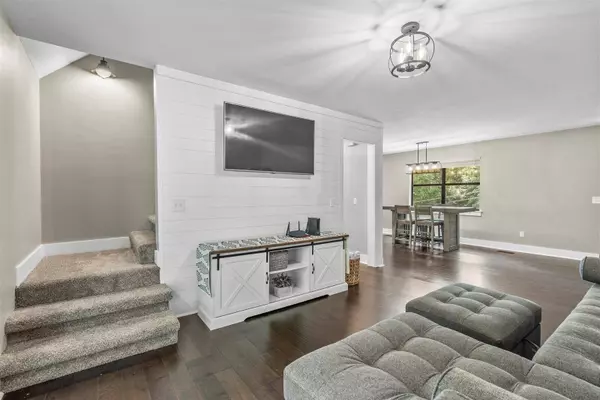$375,000
$384,499
2.5%For more information regarding the value of a property, please contact us for a free consultation.
3 Beds
2 Baths
2,012 SqFt
SOLD DATE : 10/09/2024
Key Details
Sold Price $375,000
Property Type Single Family Home
Sub Type Single Family Residence
Listing Status Sold
Purchase Type For Sale
Square Footage 2,012 sqft
Price per Sqft $186
Subdivision Foster Hills
MLS Listing ID 2746464
Sold Date 10/09/24
Bedrooms 3
Full Baths 2
HOA Y/N No
Year Built 1988
Annual Tax Amount $1,901
Lot Size 0.570 Acres
Acres 0.57
Lot Dimensions 173X143
Property Description
Welcome to 362 Pine Grove Access Rd, Ringgold, GA, 30736 This meticulously remodeled home, located at 362 Pine Grove Access Rd in Ringgold, GA, is a masterpiece of farmhouse inspired, boasting updates and features that cater to every detail-oriented buyer's dream. Purchased and remodeled in 2022 with the intention of long-term residence, no aspect of this home was left untouched. Key Features: • Completely Remodeled: The home was taken down to the framing and rebuilt with top-quality materials and craftsmanship. • Roof: Only 2 years old, providing peace of mind for years to come. • Electrical: New wiring and outlets throughout the home. • Flooring: Brand new Shaw flooring offers durability and style. • Insulation: Enhanced insulation for improved energy efficiency. • Basement: Structural integrity reinforced, ensuring stability and safety. • Kitchen: Brand new cabinets and stunning granite countertops.
Location
State GA
County Catoosa County
Rooms
Main Level Bedrooms 1
Interior
Interior Features Open Floorplan, Walk-In Closet(s), Primary Bedroom Main Floor
Heating Central, Electric
Cooling Central Air, Electric
Flooring Carpet, Tile, Other
Fireplaces Number 1
Fireplace Y
Appliance Refrigerator, Dishwasher
Exterior
Garage Spaces 2.0
Utilities Available Electricity Available, Water Available
Waterfront false
View Y/N false
Roof Type Asphalt
Private Pool false
Building
Lot Description Level, Other
Story 1.5
Sewer Septic Tank
Water Public
Structure Type Stone,Other
New Construction false
Schools
Elementary Schools Battlefield Primary School
Middle Schools Lakeview Middle School
High Schools Lakeview-Fort Oglethorpe High School
Others
Senior Community false
Read Less Info
Want to know what your home might be worth? Contact us for a FREE valuation!

Our team is ready to help you sell your home for the highest possible price ASAP

© 2024 Listings courtesy of RealTrac as distributed by MLS GRID. All Rights Reserved.

"My job is to find and attract mastery-based agents to the office, protect the culture, and make sure everyone is happy! "






