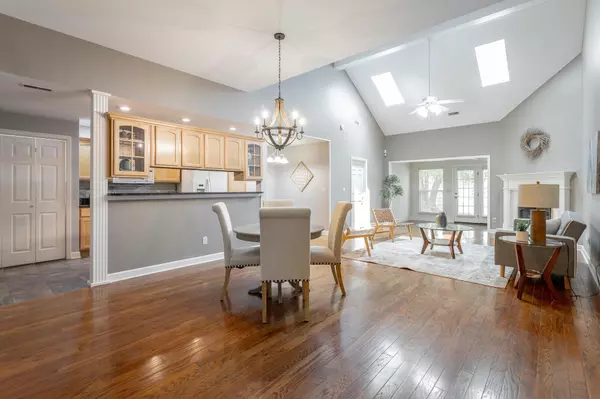$319,500
$324,900
1.7%For more information regarding the value of a property, please contact us for a free consultation.
2 Beds
2 Baths
1,460 SqFt
SOLD DATE : 09/30/2024
Key Details
Sold Price $319,500
Property Type Townhouse
Sub Type Townhouse
Listing Status Sold
Purchase Type For Sale
Square Footage 1,460 sqft
Price per Sqft $218
Subdivision The Trails
MLS Listing ID 2745268
Sold Date 09/30/24
Bedrooms 2
Full Baths 2
HOA Fees $73/qua
HOA Y/N Yes
Year Built 2000
Annual Tax Amount $2,165
Lot Size 3,920 Sqft
Acres 0.09
Lot Dimensions 30.65X125.0
Property Sub-Type Townhouse
Property Description
ONE LEVEL Townhouse in The Trails! Spacious, open, and low-maintenance living space. The kitchen offers a pantry, granite countertops, and is completely open to the dining area and a vaulted great room with a gas fireplace and skylights for natural lighting. There is a den off the great room with a wall of windows and glass door to the patio and fenced backyard. Two bedrooms, each with private ensuites, on a split floor-plan. Master bedroom is oversized and has an ensuite with double sinks, jetted tub, separate shower, and walk-in closet. Convenient to Hamilton Place Mall, Restaurants, I-75, airport, Volkswagen and Amazon. Hurry to see this one and live more conveniently. The buyer is responsible to do their due diligence to verify that all information is correct, accurate, and for obtaining any and all restrictions for the property. The number of bedrooms listed above complies with local appraisal standards only.
Location
State TN
County Hamilton County
Interior
Interior Features High Ceilings, Open Floorplan, Walk-In Closet(s), Primary Bedroom Main Floor
Heating Natural Gas
Cooling Central Air, Electric
Flooring Tile
Fireplaces Number 1
Fireplace Y
Appliance Refrigerator, Microwave, Disposal, Dishwasher
Exterior
Exterior Feature Garage Door Opener
Garage Spaces 1.0
Utilities Available Electricity Available, Natural Gas Available, Water Available
View Y/N false
Roof Type Other
Private Pool false
Building
Lot Description Level
Story 1
Water Public
Structure Type Vinyl Siding,Brick
New Construction false
Schools
Elementary Schools Bess T Shepherd Elementary School
Middle Schools Ooltewah Middle School
High Schools Ooltewah High School
Others
Senior Community false
Read Less Info
Want to know what your home might be worth? Contact us for a FREE valuation!

Our team is ready to help you sell your home for the highest possible price ASAP

© 2025 Listings courtesy of RealTrac as distributed by MLS GRID. All Rights Reserved.
"My job is to find and attract mastery-based agents to the office, protect the culture, and make sure everyone is happy! "






