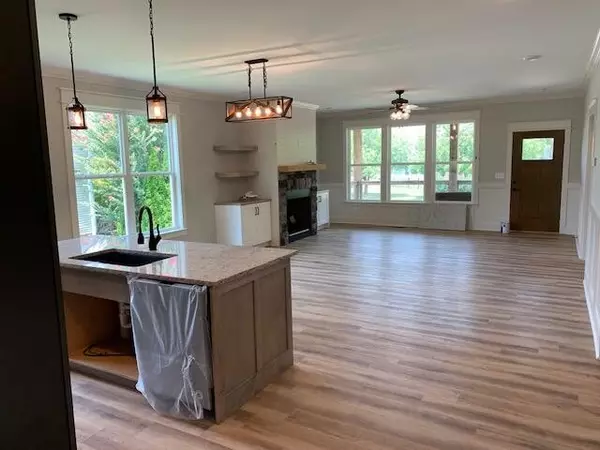$315,000
$336,900
6.5%For more information regarding the value of a property, please contact us for a free consultation.
3 Beds
2 Baths
1,688 SqFt
SOLD DATE : 12/03/2021
Key Details
Sold Price $315,000
Property Type Single Family Home
Sub Type Single Family Residence
Listing Status Sold
Purchase Type For Sale
Square Footage 1,688 sqft
Price per Sqft $186
Subdivision Fieldstone Farms
MLS Listing ID 2720647
Sold Date 12/03/21
Bedrooms 3
Full Baths 2
HOA Fees $33/ann
HOA Y/N Yes
Year Built 2021
Lot Size 871 Sqft
Acres 0.02
Lot Dimensions 109 x 81 x 106 x 79
Property Sub-Type Single Family Residence
Property Description
Fabulous new home is sought after Fieldstone Farms, an unique development with fine homes and on site shopping & dining! Kids can ride a golf cart or their bikes for pizza & shopping without getting on the main road! This home of uncompromising quality has over 1600 square feet of luxury living on one level with a wide open floorplan! Luxury vinyl plank flooring throughout. Huge open great room with ornate fireplace & built-in carpentry! Large open dining area adjoins top notch kitchen with granite counters, an island & custom shaker cabinetry with upgraded stainless appliance pkg. The home fronts Fieldstone Pkwy but the mailbox & driveway is on Deer Ridge, a quiet low traffic street to access the rear facing garage! Sodded level landscaped lot! Top quality throughout! Private luxury master suite with lavish bathroom! Extra-large walk-in closet & massive oversized custom shower! Lots of recessed lighting & special touches throughout! One level living at its finest! Step inside and the quality will blow you away!
Location
State GA
County Walker County
Rooms
Main Level Bedrooms 3
Interior
Interior Features High Ceilings, Open Floorplan, Walk-In Closet(s), Primary Bedroom Main Floor
Heating Central, Electric
Cooling Central Air, Electric
Flooring Other
Fireplaces Number 1
Fireplace Y
Appliance Microwave, Dishwasher
Exterior
Exterior Feature Garage Door Opener
Garage Spaces 2.0
Utilities Available Electricity Available, Water Available
View Y/N false
Roof Type Asphalt
Private Pool false
Building
Lot Description Other
Story 1
Water Public
Structure Type Brick,Other
New Construction true
Schools
High Schools Lafayette High School
Others
Senior Community false
Read Less Info
Want to know what your home might be worth? Contact us for a FREE valuation!

Our team is ready to help you sell your home for the highest possible price ASAP

© 2025 Listings courtesy of RealTrac as distributed by MLS GRID. All Rights Reserved.
"My job is to find and attract mastery-based agents to the office, protect the culture, and make sure everyone is happy! "






