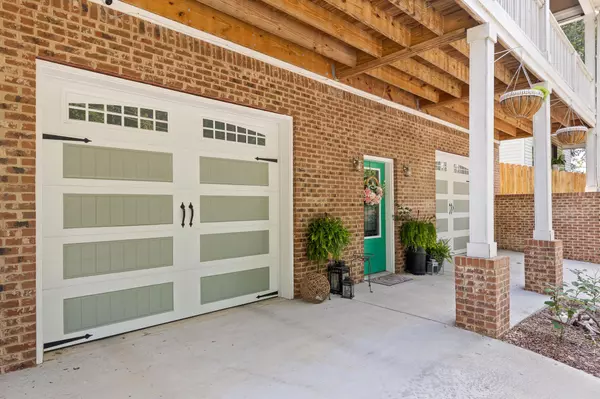$600,000
$636,900
5.8%For more information regarding the value of a property, please contact us for a free consultation.
4 Beds
4 Baths
2,585 SqFt
SOLD DATE : 01/18/2023
Key Details
Sold Price $600,000
Property Type Single Family Home
Sub Type Single Family Residence
Listing Status Sold
Purchase Type For Sale
Square Footage 2,585 sqft
Price per Sqft $232
Subdivision Highland Pines
MLS Listing ID 2717051
Sold Date 01/18/23
Bedrooms 4
Full Baths 3
Half Baths 1
HOA Y/N No
Year Built 2015
Annual Tax Amount $5,586
Lot Size 6,534 Sqft
Acres 0.15
Lot Dimensions 50 x 135
Property Description
RARE FIND! In the heart of one of Chattanooga's most sought after location rests a rare find with a stunning home on a flat, private, and useable backyard! Located in the Normal Park school district, this 4 bedroom 3.5 bathroom home is one you do not want to miss! The beautiful landscape consists of all native plants done by a local business. As you enter through the front door, one of the first things you will notice are the vaulted ceilings with tons of natural light bouncing off of the beautiful hardwood floors. The living room flows right into the upscale kitchen with plenty of countertop and storage space. Owner's suite is also located on the main level complete with walk-in closet and an en suite bathroom. Upstairs has plenty of space with an additional 3 bedrooms and full bathroom. There is also added potential with an unfinished portion in basement for future expansion! Owner's also had a custom electric car charger installed in the garage.
Location
State TN
County Hamilton County
Interior
Interior Features High Ceilings, Walk-In Closet(s), Primary Bedroom Main Floor
Heating Central, Electric
Cooling Central Air, Electric
Flooring Carpet, Finished Wood
Fireplaces Number 1
Fireplace Y
Appliance Refrigerator, Microwave, Disposal, Dishwasher
Exterior
Exterior Feature Garage Door Opener
Garage Spaces 2.0
Utilities Available Electricity Available, Water Available
Waterfront false
View Y/N false
Roof Type Other
Private Pool false
Building
Lot Description Level
Story 2
Water Public
Structure Type Fiber Cement,Brick,Other
New Construction false
Schools
High Schools Red Bank High School
Others
Senior Community false
Read Less Info
Want to know what your home might be worth? Contact us for a FREE valuation!

Our team is ready to help you sell your home for the highest possible price ASAP

© 2024 Listings courtesy of RealTrac as distributed by MLS GRID. All Rights Reserved.

"My job is to find and attract mastery-based agents to the office, protect the culture, and make sure everyone is happy! "






