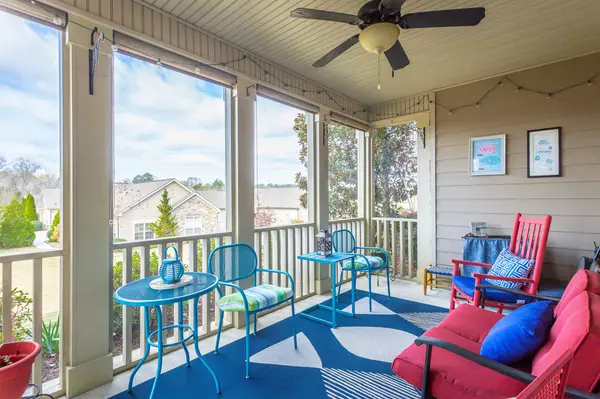$475,000
$525,000
9.5%For more information regarding the value of a property, please contact us for a free consultation.
2 Beds
3 Baths
2,564 SqFt
SOLD DATE : 03/24/2023
Key Details
Sold Price $475,000
Property Type Condo
Sub Type Other Condo
Listing Status Sold
Purchase Type For Sale
Square Footage 2,564 sqft
Price per Sqft $185
Subdivision Stonebrook
MLS Listing ID 2716071
Sold Date 03/24/23
Bedrooms 2
Full Baths 3
HOA Fees $350/mo
HOA Y/N Yes
Year Built 2012
Annual Tax Amount $1,977
Lot Size 0.630 Acres
Acres 0.63
Lot Dimensions 195x154x113x200
Property Description
Welcome to Stonebrook Condominiums, If you are looking for an over 55 maintenance free community in Ooltewah!, this is IT!! This unit is one of the very best! Featuring two bedrooms, two baths all on one level. Upstairs, there is the 3rd full bathroom and a bonus room, also a large walk out area for storage. Some of the upgrades include: added in 2018, new plush carpet in bedrooms and bonus stairs and bonus, overhead incandescent light bulbs with LED's, new smoke detectors, NEST thermostats, Ring doorbell, Grill pad with Privacy fence installed next to screened porch, ice maker replaced, new circuit board for fridge, (2020) grab bars in master shower, new single garage door lift spring,(2021) new screen door, all trim and walls repainted, Security system control panel and communication module replaced. There is a home warranty with First American which includes washer, dryer and kitchen fridge.
Location
State TN
County Hamilton County
Interior
Interior Features Entry Foyer, Walk-In Closet(s), Primary Bedroom Main Floor
Heating Central, Natural Gas
Cooling Central Air, Electric
Flooring Carpet, Tile
Fireplaces Number 1
Fireplace Y
Appliance Washer, Refrigerator, Microwave, Dryer, Disposal, Dishwasher
Exterior
Exterior Feature Garage Door Opener
Garage Spaces 2.0
Utilities Available Electricity Available
Waterfront false
View Y/N false
Roof Type Asphalt
Private Pool false
Building
Lot Description Level, Corner Lot
Story 1.5
Structure Type Fiber Cement,Stone,Brick
New Construction false
Schools
Elementary Schools Westview Elementary School
Middle Schools East Hamilton Middle School
High Schools East Hamilton High School
Others
Senior Community false
Read Less Info
Want to know what your home might be worth? Contact us for a FREE valuation!

Our team is ready to help you sell your home for the highest possible price ASAP

© 2024 Listings courtesy of RealTrac as distributed by MLS GRID. All Rights Reserved.

"My job is to find and attract mastery-based agents to the office, protect the culture, and make sure everyone is happy! "






