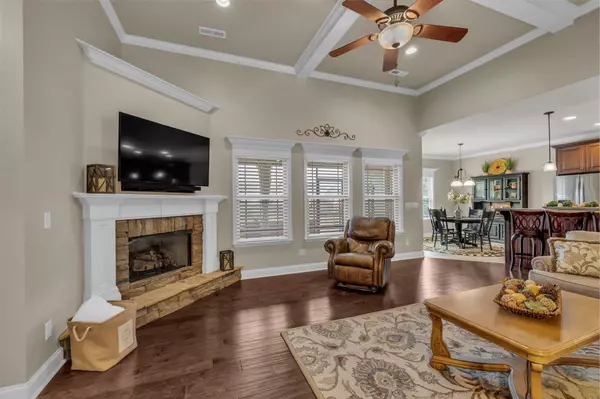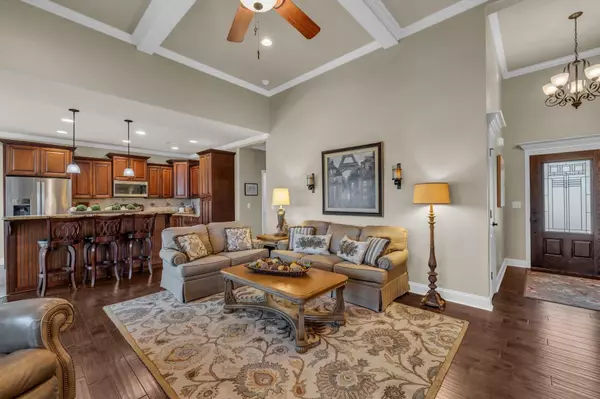$499,900
$499,900
For more information regarding the value of a property, please contact us for a free consultation.
3 Beds
2 Baths
2,138 SqFt
SOLD DATE : 06/26/2023
Key Details
Sold Price $499,900
Property Type Single Family Home
Sub Type Single Family Residence
Listing Status Sold
Purchase Type For Sale
Square Footage 2,138 sqft
Price per Sqft $233
Subdivision Providence Point
MLS Listing ID 2714174
Sold Date 06/26/23
Bedrooms 3
Full Baths 2
HOA Fees $16/ann
HOA Y/N Yes
Year Built 2015
Annual Tax Amount $1,722
Lot Size 0.300 Acres
Acres 0.3
Lot Dimensions 80.56 x 166.62
Property Description
Beautiful home in a very popular neighborhood in Ooltewah! Providence Point is situated in the heart of Ooltewah with easy access to the interstate for a short commute to downtown Chattanooga, Cleveland, Harrison, etc. This home is in like new condition as it has been meticulously maintained inside and outside. It features 3 large bedrooms with the master suite on the opposite side of the home for privacy. It has a large ensuite master bath with a jetted tub and walk-in custom tiled shower. The great room is large and opens to the kitchen and dining area as well as the screened in deck. This home is perfect for entertaining! The sellers of this home have added extras such as finishing the bonus room upstairs. There is a large walkout attic which is currently used for storage but could easily be finished out as it is plumbed for another bathroom already. Underneath the home is encapsulated. This builder took extra care to do things the right way.
Location
State TN
County Hamilton County
Rooms
Main Level Bedrooms 3
Interior
Interior Features Open Floorplan, Walk-In Closet(s), Primary Bedroom Main Floor
Heating Central, Electric
Cooling Central Air, Electric
Flooring Carpet, Finished Wood, Tile
Fireplaces Number 1
Fireplace Y
Appliance Refrigerator, Microwave, Dishwasher
Exterior
Exterior Feature Garage Door Opener
Garage Spaces 2.0
Utilities Available Electricity Available, Water Available
Waterfront false
View Y/N false
Roof Type Other
Private Pool false
Building
Lot Description Level, Other
Story 1.5
Water Public
Structure Type Fiber Cement
New Construction false
Schools
Elementary Schools Ooltewah Elementary School
Middle Schools Hunter Middle School
High Schools Ooltewah High School
Others
Senior Community false
Read Less Info
Want to know what your home might be worth? Contact us for a FREE valuation!

Our team is ready to help you sell your home for the highest possible price ASAP

© 2024 Listings courtesy of RealTrac as distributed by MLS GRID. All Rights Reserved.

"My job is to find and attract mastery-based agents to the office, protect the culture, and make sure everyone is happy! "






