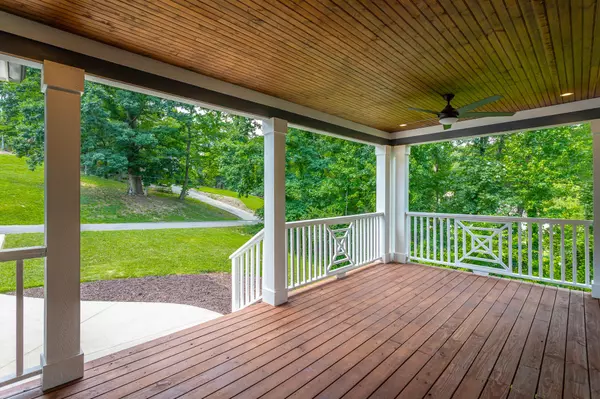$715,000
$699,900
2.2%For more information regarding the value of a property, please contact us for a free consultation.
4 Beds
4 Baths
3,260 SqFt
SOLD DATE : 07/09/2024
Key Details
Sold Price $715,000
Property Type Single Family Home
Sub Type Single Family Residence
Listing Status Sold
Purchase Type For Sale
Square Footage 3,260 sqft
Price per Sqft $219
Subdivision North Crest Ests
MLS Listing ID 2710744
Sold Date 07/09/24
Bedrooms 4
Full Baths 3
Half Baths 1
HOA Y/N No
Year Built 2020
Annual Tax Amount $5,728
Lot Size 1.000 Acres
Acres 1.0
Lot Dimensions 202 X 235 X 186 X 213
Property Sub-Type Single Family Residence
Property Description
Discover your dream home atop Missionary Ridge at 3043 Merrydale Dr! Nestled on approximately an acre in a serene cul-de-sac. This stunning property boasts a private backyard with mature trees and a tranquil creek, as it will capture your heart from the moment you arrive! Located in the sought-after North Crest Estates, this home offers unrivaled convenience with close proximity to all three major hospitals, Memorial, Parkridge & Erlanger hospitals, top-tier dining, shopping, schools, airport, downtown Chattanooga, recreation, and entertainment. Step inside to discover custom finishes including 9 and 10-foot ceilings, stunning hardwood and tile flooring, exquisite lighting, and GE Café kitchen appliances. Copper gas lanterns welcome you at the garage and front porch, setting the tone for what is to come within. The foyer showcases hardwood flooring with a striking herringbone pattern leading into the spacious dining room with its 9-foot ceiling. The expansive kitchen is a chef's delight with custom cabinetry, walk-in pantry, oversized island for entertaining, marble backsplash, GE Café six-burner gas range, oversized porcelain sink, designer fixtures. and a butler's pantry/wet bar/coffee bar. The kitchen is completely open to the great room featuring 11-foot ceilings, a gas fireplace, built-in shelving, and a stylish shiplap accent wall. The main level master retreat offers hardwood floors, dual walk-in closets, and a spa-like bath with a luxurious tile shower and a stunning hexagon tile wall as the backdrop to the soaking tub. Off the master bath is the laundry/mudroom with custom cabinetry flanking the master bathroom for the owner's convenience. As you enter the lower level, there is a generously-sized den with 10 foot ceilings, along with three spacious bedrooms with hardwood floors, 10 foot ceilings, and walk-in closets. There are additionally two full bathrooms (one is off one of the bedrooms), and wet bar.
Location
State TN
County Hamilton County
Interior
Interior Features Entry Foyer, High Ceilings, Walk-In Closet(s), Wet Bar, Primary Bedroom Main Floor
Heating Electric
Cooling Central Air, Electric
Flooring Finished Wood, Tile
Fireplaces Number 1
Fireplace Y
Appliance Microwave, Disposal, Dishwasher
Exterior
Exterior Feature Garage Door Opener
Garage Spaces 2.0
Utilities Available Electricity Available, Water Available
View Y/N false
Roof Type Other
Private Pool false
Building
Lot Description Level, Wooded, Other
Story 1
Water Public
Structure Type Fiber Cement,Brick
New Construction false
Schools
Elementary Schools Hardy Elementary School
Middle Schools Dalewood Middle School
High Schools Brainerd High School
Others
Senior Community false
Read Less Info
Want to know what your home might be worth? Contact us for a FREE valuation!

Our team is ready to help you sell your home for the highest possible price ASAP

© 2025 Listings courtesy of RealTrac as distributed by MLS GRID. All Rights Reserved.
"My job is to find and attract mastery-based agents to the office, protect the culture, and make sure everyone is happy! "






