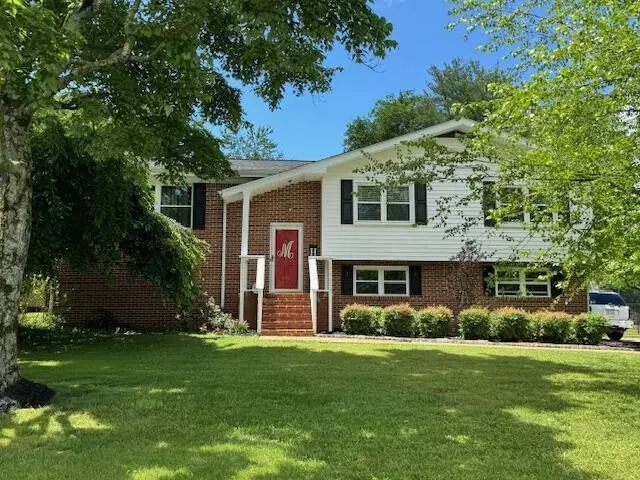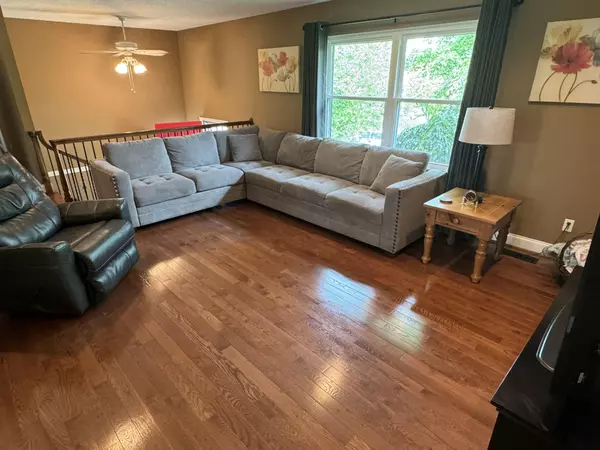$328,000
$327,900
For more information regarding the value of a property, please contact us for a free consultation.
3 Beds
2 Baths
2,124 SqFt
SOLD DATE : 09/26/2024
Key Details
Sold Price $328,000
Property Type Single Family Home
Sub Type Single Family Residence
Listing Status Sold
Purchase Type For Sale
Square Footage 2,124 sqft
Price per Sqft $154
Subdivision Green Acres
MLS Listing ID 2711069
Sold Date 09/26/24
Bedrooms 3
Full Baths 2
HOA Y/N No
Year Built 1968
Annual Tax Amount $1,585
Lot Size 0.310 Acres
Acres 0.31
Lot Dimensions 98 x 143
Property Description
This fabulous home has been meticulously maintained and updated throughout! Beautiful hardwood flooring throughout the main level and L.V.T. throughout the finished lower level! This impeccable home is move-in ready. Fenced level yard with oversized deck! New vinyl windows in 2019, new HVAC 2017, water heater in 2021 and new roof in 2018! Efficient gas heat, water heater and gas-logs in fireplace. The open kitchen/dining is a knock-out! Stainless appliances, new countertops and custom oak cabinetry with peninsula! Master has two closets. The huge rec room in the lower level is large enough to be divided to add 4th bedroom! The two car garage is oversized with newer garage doors! Zoned for great Catoosa County Schools and only minutes to Fort Oglethorpe or East Ridge. You must see inside this one! It's perfect! Owners are building a new home and may need to remain in the home a couple of weeks after closing. Security cameras are to be removed as well as the outbuilding.
Location
State GA
County Catoosa County
Rooms
Main Level Bedrooms 3
Interior
Interior Features Open Floorplan, Primary Bedroom Main Floor
Heating Central, Natural Gas
Cooling Central Air, Electric
Flooring Finished Wood, Tile, Other
Fireplaces Number 1
Fireplace Y
Appliance Microwave, Dishwasher
Exterior
Exterior Feature Garage Door Opener
Garage Spaces 2.0
Utilities Available Electricity Available
View Y/N false
Roof Type Asphalt
Private Pool false
Building
Lot Description Level, Other
Structure Type Vinyl Siding,Brick,Other
New Construction false
Schools
Elementary Schools Cloud Springs Elementary School
Middle Schools Lakeview Middle School
High Schools Lakeview-Fort Oglethorpe High School
Others
Senior Community false
Read Less Info
Want to know what your home might be worth? Contact us for a FREE valuation!

Our team is ready to help you sell your home for the highest possible price ASAP

© 2025 Listings courtesy of RealTrac as distributed by MLS GRID. All Rights Reserved.
"My job is to find and attract mastery-based agents to the office, protect the culture, and make sure everyone is happy! "






