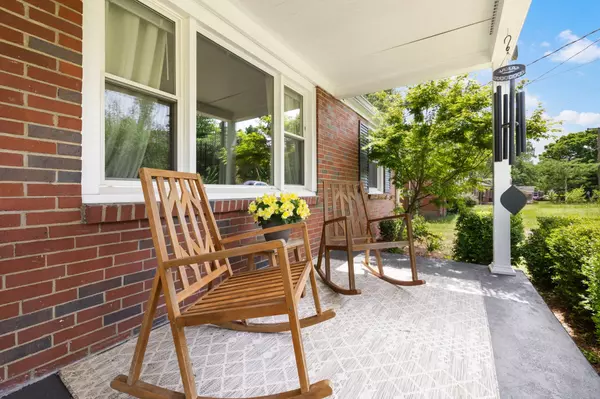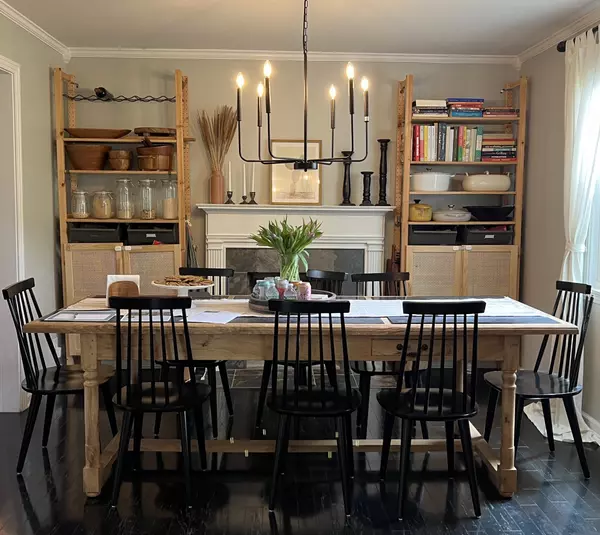$535,000
$545,900
2.0%For more information regarding the value of a property, please contact us for a free consultation.
3 Beds
2 Baths
2,400 SqFt
SOLD DATE : 08/29/2024
Key Details
Sold Price $535,000
Property Type Single Family Home
Sub Type Single Family Residence
Listing Status Sold
Purchase Type For Sale
Square Footage 2,400 sqft
Price per Sqft $222
Subdivision Merry Oaks
MLS Listing ID 2658663
Sold Date 08/29/24
Bedrooms 3
Full Baths 2
HOA Y/N No
Year Built 1952
Annual Tax Amount $2,864
Lot Size 0.510 Acres
Acres 0.51
Lot Dimensions 72 X 374
Property Description
Welcome to this Donelson charmer nestled in the heart of Merry Oaks. Boasting a perfect blend of comfort and convenience, this residence offers an ideal living space for those seeking both tranquility and accessibility. 3 BR/2 BA- Two bedrooms and one bath provide ample accommodation on main level complemented by an inviting open floor plan encompassing the living area, dining space, and kitchen. Discover a primary suite downstairs, perfect for relaxation, alongside a cozy family room, convenient laundry room, office space and fireplace. Recent upgrades include a new roof in 2023, HVAC in 2021. The kitchen has also been updated, blending style and functionality seamlessly. Outside, enjoy easy entertaining with a covered patio on the base level, providing a perfect setting for al fresco dining or leisurely gatherings around the fire pit. Additionally, a deck on the main level offers a serene spot to dine, unwind and enjoy the beautiful surrounding views.
Location
State TN
County Davidson County
Rooms
Main Level Bedrooms 2
Interior
Interior Features Primary Bedroom Main Floor
Heating Central
Cooling Central Air, Electric
Flooring Carpet, Finished Wood, Laminate, Tile
Fireplaces Number 1
Fireplace Y
Exterior
Utilities Available Electricity Available, Water Available
View Y/N false
Roof Type Asphalt
Private Pool false
Building
Story 2
Sewer Public Sewer
Water Public
Structure Type Brick
New Construction false
Schools
Elementary Schools Mcgavock Elementary
Middle Schools Two Rivers Middle
High Schools Mcgavock Comp High School
Others
Senior Community false
Read Less Info
Want to know what your home might be worth? Contact us for a FREE valuation!

Our team is ready to help you sell your home for the highest possible price ASAP

© 2025 Listings courtesy of RealTrac as distributed by MLS GRID. All Rights Reserved.
"My job is to find and attract mastery-based agents to the office, protect the culture, and make sure everyone is happy! "






