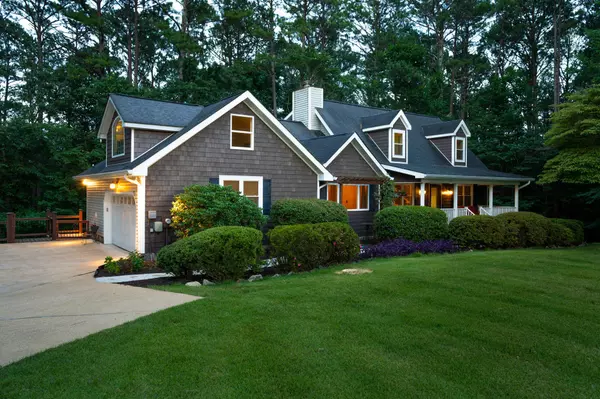$615,000
$615,000
For more information regarding the value of a property, please contact us for a free consultation.
4 Beds
6 Baths
3,930 SqFt
SOLD DATE : 08/19/2024
Key Details
Sold Price $615,000
Property Type Single Family Home
Sub Type Single Family Residence
Listing Status Sold
Purchase Type For Sale
Square Footage 3,930 sqft
Price per Sqft $156
Subdivision Heritage Ests
MLS Listing ID 2694206
Sold Date 08/19/24
Bedrooms 4
Full Baths 3
Half Baths 3
HOA Y/N No
Year Built 1989
Annual Tax Amount $3,470
Lot Size 4.270 Acres
Acres 4.27
Lot Dimensions 4.27 acres
Property Sub-Type Single Family Residence
Property Description
Rare opportunity to enjoy over 4 acres as well as a highly customized 4-bedroom, 6-bathroom home over a full basement! Unlike other homes with acreage and no privacy, 374 Donna Lane offers a BEAUTIFULLY LANDSCAPED and LEVELED front yard that spans over 250 feet from the main road to your front door! Upon arrival, you will notice the gorgeous hydrangeas adorning a section of your almost 300 feet long paved driveway. The FRESHLY PAINTED EXTERIOR and updated landscaping will welcome you from the moment you pull up in your car. You'll also be greeted by an inviting covered front porch that has been FRESLY STAINED. As you step into the foyer, you will catch the first glance of the SOLID HARDWOOD FLOORING that extends throughout the living area while enjoying the NEWLY PAINTED INTERIOR on the main level. This wonderful living space not only features plantation shutters, recessed lighting, and a lighted ceiling fan, but there's direct access to a SUNROOM and OVERSIZED BACK DECK with UPGRADED TREX BOARD throughout. A half bath is conveniently situated just off the main living area. Continue into the CUSTOMIZED KITCHEN specially designed for the Chef of the home to enjoy DOUBLE SINKS, COMFORT HEIGHT DOUBLE OVENS, A GAS STOVE WITH POT FILLER, DOUBLE WINE/BEVERAGE FRIDGES, abundant counter and cabinetry space, a pull-out spice rack, plenty of outlets for all your kitchen essentials, and even a large bar top with upgraded pendant lighting ideal for entertaining. This marvelous kitchen also features tongue and grove ceilings, recessed lighting and a LARGE WALK IN PANTRY nearby with wooden shelving and censored lighting. Hosting your next gathering will be effortless as you will have a spacious dining experience under 3 skylight windows, a ceiling fan, and sliding glass doors that open to your large back deck to COMPLETE PRIVACY.
Location
State GA
County Catoosa County
Interior
Interior Features In-Law Floorplan, Open Floorplan, Walk-In Closet(s), Wet Bar, Primary Bedroom Main Floor
Heating Central, Electric
Cooling Central Air, Electric
Flooring Finished Wood, Tile
Fireplace N
Appliance Microwave, Dishwasher
Exterior
Exterior Feature Garage Door Opener
Garage Spaces 2.0
Utilities Available Electricity Available, Water Available
View Y/N false
Roof Type Other
Private Pool false
Building
Lot Description Level, Wooded
Story 2
Sewer Septic Tank
Water Public
Structure Type Stone,Other
New Construction false
Schools
Elementary Schools Woodstation Elementary School
Middle Schools Heritage Middle School
High Schools Heritage High School
Others
Senior Community false
Read Less Info
Want to know what your home might be worth? Contact us for a FREE valuation!

Our team is ready to help you sell your home for the highest possible price ASAP

© 2025 Listings courtesy of RealTrac as distributed by MLS GRID. All Rights Reserved.
"My job is to find and attract mastery-based agents to the office, protect the culture, and make sure everyone is happy! "






