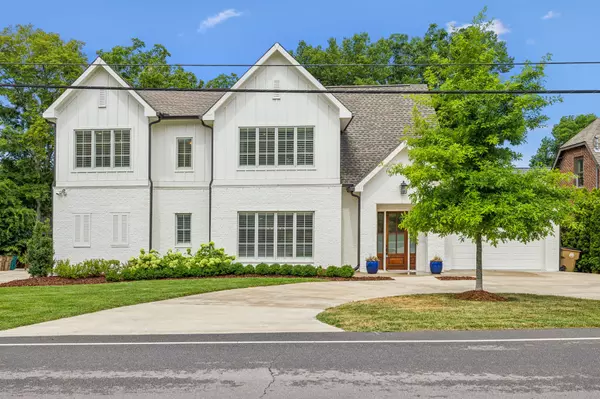$1,302,500
$1,250,000
4.2%For more information regarding the value of a property, please contact us for a free consultation.
4 Beds
4 Baths
3,092 SqFt
SOLD DATE : 08/15/2024
Key Details
Sold Price $1,302,500
Property Type Single Family Home
Sub Type Single Family Residence
Listing Status Sold
Purchase Type For Sale
Square Footage 3,092 sqft
Price per Sqft $421
Subdivision Green Hills
MLS Listing ID 2677403
Sold Date 08/15/24
Bedrooms 4
Full Baths 3
Half Baths 1
HOA Y/N No
Year Built 2019
Annual Tax Amount $7,748
Lot Size 7,840 Sqft
Acres 0.18
Lot Dimensions 85x99
Property Description
Stunning, Luxury Green Hills Home! Features 4 Beds, 3.5 Baths, 3,092 Sq Ft, and Open Living, Dining, Kitchen! Fireplace in Living Room, Large Island, Stainless Steel Appliances, and Walk-In Kitchen Pantry, Custom Bar with Wine Fridge in Dining Area; Tons of Natural Light, Recessed Lighting, 11 ft Ceilings and Hardwoods Throughout, Entry Foyer, and Downstairs Primary Suite with Double Vanities, Triple Mirrors, Walk-In Glass Shower, and Premium Walk-In Closet, and Laundry/Utility Room Nearby. Upstairs: Huge Bonus Room with Vaulted Ceiling and Double Ceiling Fans, 3 Additional Bedrooms with Walk-Ins; Screened Deck with Ceiling Fan Overlooking Large Open Patio in Fenced Backyard, with Space for Play, Entertaining, Gardening, and More. 1-Car Attached Garage, plus Large Circle Driveway. Barely 3 Miles to Hill Center Shopping & Dining, Whole Foods, Trader Joe's, True Food Kitchen, etc. Also Very Convenient to I-440, Green Hills Library, Woodmont Park, Montgomery Bell Academy, and More.
Location
State TN
County Davidson County
Rooms
Main Level Bedrooms 1
Interior
Interior Features Ceiling Fan(s), Entry Foyer, High Ceilings, Pantry, Primary Bedroom Main Floor, Kitchen Island
Heating Central, Natural Gas
Cooling Central Air, Electric
Flooring Finished Wood, Tile
Fireplaces Number 1
Fireplace Y
Appliance Dishwasher, Disposal, Microwave, Refrigerator
Exterior
Exterior Feature Garage Door Opener
Garage Spaces 1.0
Utilities Available Electricity Available, Water Available
Waterfront false
View Y/N false
Roof Type Shingle
Private Pool false
Building
Lot Description Level
Story 2
Sewer Public Sewer
Water Public
Structure Type Hardboard Siding,Brick
New Construction false
Schools
Elementary Schools Julia Green Elementary
Middle Schools John Trotwood Moore Middle
High Schools Hillsboro Comp High School
Others
Senior Community false
Read Less Info
Want to know what your home might be worth? Contact us for a FREE valuation!

Our team is ready to help you sell your home for the highest possible price ASAP

© 2024 Listings courtesy of RealTrac as distributed by MLS GRID. All Rights Reserved.

"My job is to find and attract mastery-based agents to the office, protect the culture, and make sure everyone is happy! "






