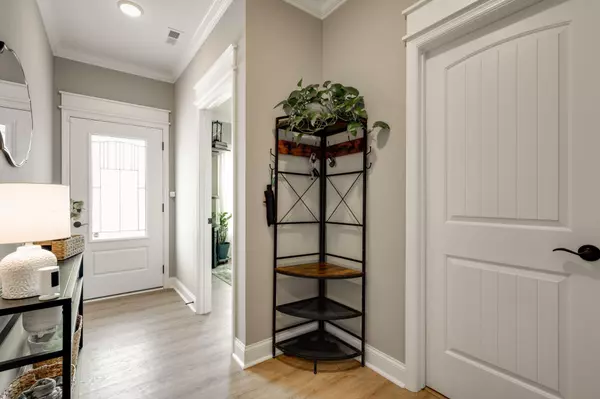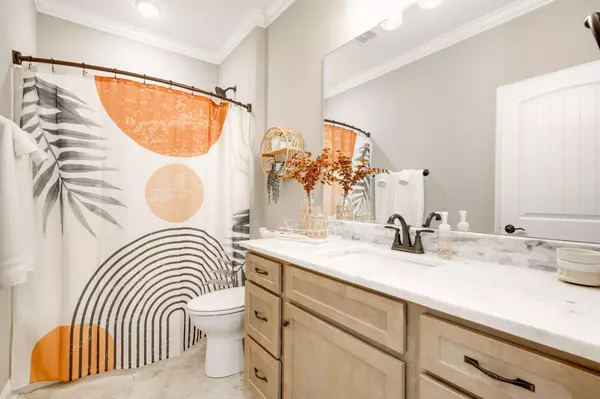$427,400
$427,400
For more information regarding the value of a property, please contact us for a free consultation.
3 Beds
2 Baths
1,850 SqFt
SOLD DATE : 08/13/2024
Key Details
Sold Price $427,400
Property Type Single Family Home
Sub Type Single Family Residence
Listing Status Sold
Purchase Type For Sale
Square Footage 1,850 sqft
Price per Sqft $231
Subdivision Swan Cove
MLS Listing ID 2692367
Sold Date 08/13/24
Bedrooms 3
Full Baths 2
HOA Fees $12/ann
HOA Y/N Yes
Year Built 2023
Annual Tax Amount $393
Lot Size 0.330 Acres
Acres 0.33
Lot Dimensions 199 X 60 X156 X 86
Property Description
Welcome to this stunning all one level, like-new 3 bedroom, 2 bath home in the desirable Swan Cove neighborhood. As you step inside, you are greeted by a gorgeous open foyer with richly colored LVP flooring, setting the tone for the updated modern design. The living room is a focal point of the home, boasting a cozy fireplace, high ceilings, a custom loft area that is currently being used as an office / reading area, and an abundance of natural light that creates a warm and inviting atmosphere. The dining, kitchen and living room feature a large open concept that is perfect for entertaining. The kitchen is a chef's dream, featuring a large island, granite countertops, stainless steel appliances, and a custom backsplash that adds a touch of luxury. Step outside to the screened back porch where you can relax and enjoy the peaceful surroundings of your large flat lot, a private oasis surrounded by a 6ft privacy fence for added seclusion. The primary bedroom has a large laundry room right off the entrance, a huge double vanity, separate large tiled shower, tub, and large walk in closet. The other two bedrooms are at the front of the house giving lots of privacy and space in the home. Additional upgrades include custom accent walls in the living room and primary bedroom, adding a pop of personality to the space. Don't miss out on the opportunity to make this beautiful home yours and experience the convenience and quality of this better than new home. Schedule your showing today!
Location
State TN
County Hamilton County
Interior
Interior Features Open Floorplan, Walk-In Closet(s), Primary Bedroom Main Floor
Heating Central, Electric
Cooling Central Air, Electric
Flooring Carpet, Tile
Fireplaces Number 1
Fireplace Y
Appliance Microwave, Dishwasher
Exterior
Exterior Feature Garage Door Opener
Garage Spaces 2.0
Utilities Available Electricity Available, Water Available
View Y/N false
Roof Type Other
Private Pool false
Building
Lot Description Level, Other
Story 1
Water Public
Structure Type Fiber Cement,Vinyl Siding,Other,Brick
New Construction false
Schools
Middle Schools Brown Middle School
High Schools Central High School
Others
Senior Community false
Read Less Info
Want to know what your home might be worth? Contact us for a FREE valuation!

Our team is ready to help you sell your home for the highest possible price ASAP

© 2025 Listings courtesy of RealTrac as distributed by MLS GRID. All Rights Reserved.
"My job is to find and attract mastery-based agents to the office, protect the culture, and make sure everyone is happy! "






