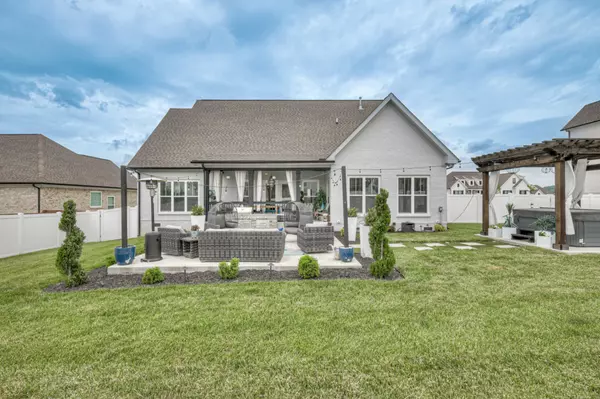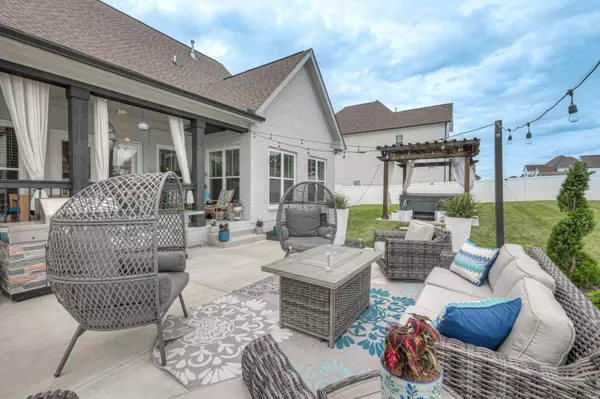$850,000
$885,000
4.0%For more information regarding the value of a property, please contact us for a free consultation.
4 Beds
5 Baths
3,024 SqFt
SOLD DATE : 08/12/2024
Key Details
Sold Price $850,000
Property Type Single Family Home
Sub Type Single Family Residence
Listing Status Sold
Purchase Type For Sale
Square Footage 3,024 sqft
Price per Sqft $281
Subdivision Brixworth Seven
MLS Listing ID 2649789
Sold Date 08/12/24
Bedrooms 4
Full Baths 4
Half Baths 1
HOA Fees $40/qua
HOA Y/N Yes
Year Built 2021
Annual Tax Amount $3,168
Lot Size 0.350 Acres
Acres 0.35
Lot Dimensions 108.9 X 140
Property Description
Like new, custom 'Caroline' floor plan by John Maher Builders, in the sought after Brixworth Seven neighborhood. This beautifully designed home features 4 bedrooms, 4.5 bathrooms, and a spacious bonus room above the side-entry garage. The main floor has sand-and-finish hardwoods throughout, vaulted ceilings in the great room and primary bedroom, plus an additional bedroom with a full bathroom. The gourmet kitchen is equipped with double ovens and a cooktop with hood, opening to your formal dining area. Upstairs, alongside the bonus room, you'll find two bedrooms and two full bathrooms, one with an extra-large walk-in closet. Outside, the perfect entertainment space awaits with a covered back patio, an expansive 20x20 uncovered patio, a 10x12 pergola with a hot tub, all within a fully fenced backyard. The Brixworth community offers two pools, a walking trail, and is conveniently located near the new Buckner interchange.
Location
State TN
County Williamson County
Rooms
Main Level Bedrooms 2
Interior
Interior Features Extra Closets, Hot Tub, Walk-In Closet(s), Primary Bedroom Main Floor
Heating Dual, Natural Gas
Cooling Dual, Electric
Flooring Carpet, Finished Wood, Tile
Fireplaces Number 1
Fireplace Y
Appliance Dishwasher, Disposal, Microwave, Refrigerator
Exterior
Garage Spaces 2.0
Utilities Available Electricity Available, Water Available
Waterfront false
View Y/N false
Private Pool false
Building
Story 2
Sewer Public Sewer
Water Public
Structure Type Brick
New Construction false
Schools
Elementary Schools Heritage Elementary
Middle Schools Heritage Middle School
High Schools Independence High School
Others
HOA Fee Include Recreation Facilities
Senior Community false
Read Less Info
Want to know what your home might be worth? Contact us for a FREE valuation!

Our team is ready to help you sell your home for the highest possible price ASAP

© 2024 Listings courtesy of RealTrac as distributed by MLS GRID. All Rights Reserved.

"My job is to find and attract mastery-based agents to the office, protect the culture, and make sure everyone is happy! "






